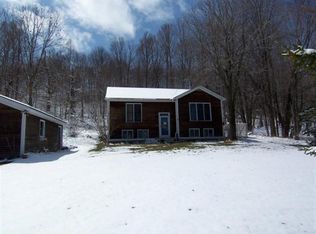Sit in the hot tub and take in the beautiful Green Mountains on 5A of land very close to the charming village of Bristol. Fresh paint, beautiful new tile, carpet and wood plank flooring welcome you to this bright home. New SS fridge and dishwasher, counter tops and modern light fixtures have been recently added. Downstairs enjoy the large family/game/movie & mud room combo. In addition, enjoy 2 finished rooms & 1/2 bath combination laundry room on the lower level. Upstairs you'll find a large kitchen w/ an eat-in island & dining area which opens onto the seated deck overlooking the back yard & big views! Spacious living room, plus 2 bedrooms & full bath. Attached 1+ car garage plus storage barn. Great garden space & lovely mature trees & landscaping. If you saw this house before, you will be blown away by the improvements.
This property is off market, which means it's not currently listed for sale or rent on Zillow. This may be different from what's available on other websites or public sources.
