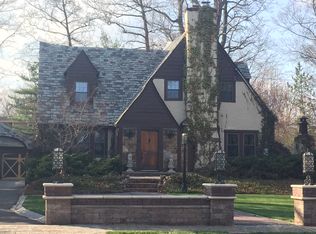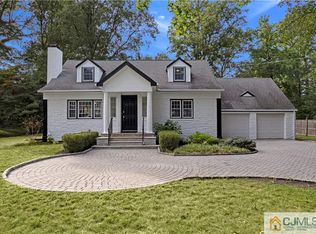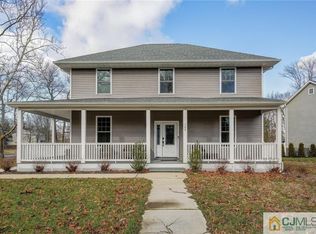Sold for $700,000 on 12/19/25
$700,000
266 Middlesex Ave, Metuchen, NJ 08840
3beds
1,800sqft
Single Family Residence
Built in 1949
0.33 Acres Lot
$743,600 Zestimate®
$389/sqft
$3,906 Estimated rent
Home value
$743,600
$706,000 - $781,000
$3,906/mo
Zestimate® history
Loading...
Owner options
Explore your selling options
What's special
In the heart of Metuchen, this stylishly updated mid-century modern ranch checks all the boxes! Featuring 3 bedrooms and 2 full baths, this house blends charm with comfort. The light-filled living room boasts a cathedral ceiling and cozy fireplace, while the formal dining room flows easily into the modern kitchen with newer appliances. A bonus sunroom adds extra living space, perfect for relaxing or entertaining. Step outside to your private backyard retreatan impressive new 550 sq ft patio with pergola, fire pit, and garden area. With a freshly painted interior, new driveway attached 2-car garage, and a large corner property close to town, trains, and Metuchen High, this home with 3 bedrooms and 2 full updated bathrooms is move-in ready and made for easy living.
Zillow last checked: 9 hours ago
Listing updated: December 19, 2025 at 10:01am
Listed by:
MARGARET P. COOK,
BH HOMESERVICES FOX & ROACH 732-494-7677
Source: All Jersey MLS,MLS#: 2604438R
Facts & features
Interior
Bedrooms & bathrooms
- Bedrooms: 3
- Bathrooms: 2
- Full bathrooms: 2
Dining room
- Features: Formal Dining Room
Kitchen
- Features: Granite/Corian Countertops, Pantry, Eat-in Kitchen
Basement
- Area: 0
Heating
- Baseboard, Radiant, Baseboard Hotwater
Cooling
- Ceiling Fan(s), Window Unit(s)
Appliances
- Included: Dishwasher, Dryer, Gas Range/Oven, Microwave, Refrigerator, Gas Water Heater
Features
- Blinds, Cathedral Ceiling(s), Vaulted Ceiling(s), 3 Bedrooms, Kitchen, Living Room, Bath Full, Bath Main, Dining Room, Florida Room, Attic, Unfinished/Other Room, None
- Flooring: Carpet, Ceramic Tile, Wood
- Windows: Blinds
- Basement: Crawl Space, Exterior Entry
- Number of fireplaces: 1
- Fireplace features: Wood Burning
Interior area
- Total structure area: 1,800
- Total interior livable area: 1,800 sqft
Property
Parking
- Total spaces: 2
- Parking features: 2 Car Width, Asphalt, Garage, Attached, Built-In Garage, Oversized, Detached, Garage Door Opener
- Attached garage spaces: 2
- Has uncovered spaces: Yes
Features
- Levels: One
- Stories: 1
- Patio & porch: Porch, Patio, Enclosed
- Exterior features: Barbecue, Open Porch(es), Patio, Enclosed Porch(es), Fencing/Wall, Yard
- Fencing: Fencing/Wall
Lot
- Size: 0.33 Acres
- Dimensions: 150.00 x 0.00
- Features: Near Shopping, Near Train, Corner Lot
Details
- Parcel number: 0900107000000001
- Zoning: R1
Construction
Type & style
- Home type: SingleFamily
- Architectural style: Ranch
- Property subtype: Single Family Residence
Materials
- Roof: Asphalt
Condition
- Year built: 1949
Utilities & green energy
- Gas: Natural Gas
- Sewer: Public Sewer
- Water: Public
- Utilities for property: Underground Utilities
Community & neighborhood
Location
- Region: Metuchen
Other
Other facts
- Ownership: Fee Simple
Price history
| Date | Event | Price |
|---|---|---|
| 12/19/2025 | Sold | $700,000$389/sqft |
Source: | ||
| 10/8/2025 | Pending sale | $700,000$389/sqft |
Source: | ||
| 10/8/2025 | Contingent | $700,000$389/sqft |
Source: | ||
| 9/19/2025 | Listed for sale | $700,000+57.3%$389/sqft |
Source: | ||
| 2/3/2022 | Sold | $445,000-1.1%$247/sqft |
Source: | ||
Public tax history
| Year | Property taxes | Tax assessment |
|---|---|---|
| 2024 | $10,780 +3.5% | $155,000 |
| 2023 | $10,419 +5.5% | $155,000 |
| 2022 | $9,875 +2.3% | $155,000 |
Find assessor info on the county website
Neighborhood: 08840
Nearby schools
GreatSchools rating
- 7/10Campbell Elementary SchoolGrades: 1-4Distance: 0.6 mi
- 8/10Edgar Middle SchoolGrades: 5-8Distance: 1.3 mi
- 8/10Metuchen High SchoolGrades: 9-12Distance: 0.3 mi
Get a cash offer in 3 minutes
Find out how much your home could sell for in as little as 3 minutes with a no-obligation cash offer.
Estimated market value
$743,600
Get a cash offer in 3 minutes
Find out how much your home could sell for in as little as 3 minutes with a no-obligation cash offer.
Estimated market value
$743,600


