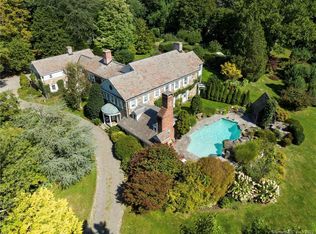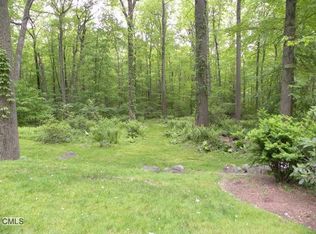Sold for $8,586,000 on 08/06/25
$8,586,000
266 Michigan Road, New Canaan, CT 06840
7beds
16,216sqft
Single Family Residence
Built in 2004
6.36 Acres Lot
$8,753,800 Zestimate®
$529/sqft
$81,018 Estimated rent
Home value
$8,753,800
$7.88M - $9.72M
$81,018/mo
Zestimate® history
Loading...
Owner options
Explore your selling options
What's special
Drive through the electronic iron gates to a breathtaking 16,000+ SF, 3-story Iconic Chateau of handcrafted brick and imported French slate capped roof conveying a sense of permanence, substance & Old World quality reminiscent of grand European homes. On 6+ acres, this refined style home is met inside w/a balanced mix of classic luxury and relaxed modern-day conveniences & furnishings accentuated by contemporary art. Carefully curated chandeliers and Chesney fireplaces designed to match rooms' intent, Poliform dressing rm, Valcucine ergonomic kitchen, Porcelanosa baths, stunning custom millwork, French doors w/Transom windows, magnificent arched hallways. Designed to serve multiple occasions of various degrees of formality simultaneously, the home has two wings on each side of a spectacular 50 by 25 ft Center Hall. North wing w/2-Story Library, Reading rm, Main Office, Bar, Living & Music rms. Accessed through a separate courtyard entrance, the South wing includes Dining, Reception, 2nd Office, Kitchen, Breakfast, Family rm, Back Staircase, Service/Mudroom, Fitness Center w/Sauna. 2 Laundry rms. Primary suite w/Sitting rm, 2 Fireplaces, 2 Baths, WIC, Dressing rm & Terrace. 6 add. en-suites. A family-wellness focused estate w/enticing, extensive indoor & outdoor features & activities. Private fresh water pond. Pool. Tennis Court. 2,000SF Cottage. Heated Garage w/auto exhaust. 10-12 family cars or 25 collectible cars. Details www.266MichiganRoad.com. Ask for Furnished Option.
Zillow last checked: 8 hours ago
Listing updated: August 06, 2025 at 09:34am
Listed by:
Ileana Barns-Slavin 203-246-7215,
William Raveis Real Estate 203-966-3555
Bought with:
Avi Barkai, REB.0792886
Pine Capital Ventures LLC
Source: Smart MLS,MLS#: 24038736
Facts & features
Interior
Bedrooms & bathrooms
- Bedrooms: 7
- Bathrooms: 13
- Full bathrooms: 9
- 1/2 bathrooms: 4
Primary bedroom
- Features: High Ceilings, Balcony/Deck, Dressing Room, Fireplace, Full Bath, Walk-In Closet(s)
- Level: Upper
- Area: 1002.29 Square Feet
- Dimensions: 26.3 x 38.11
Bedroom
- Features: High Ceilings, Full Bath, Walk-In Closet(s), Hardwood Floor, Marble Floor
- Level: Upper
- Area: 217.56 Square Feet
- Dimensions: 14.7 x 14.8
Bedroom
- Features: High Ceilings, Balcony/Deck, Full Bath, Walk-In Closet(s), Hardwood Floor, Marble Floor
- Level: Upper
- Area: 260.62 Square Feet
- Dimensions: 15.7 x 16.6
Bedroom
- Features: High Ceilings, Full Bath, Hardwood Floor
- Level: Main
Bedroom
- Features: High Ceilings, Full Bath, Walk-In Closet(s), Hardwood Floor, Marble Floor
- Level: Upper
- Area: 517.65 Square Feet
- Dimensions: 25.5 x 20.3
Bedroom
- Features: High Ceilings, Full Bath, Walk-In Closet(s), Hardwood Floor, Marble Floor
- Level: Upper
- Area: 268.63 Square Feet
- Dimensions: 15.7 x 17.11
Bedroom
- Features: High Ceilings, Full Bath, Walk-In Closet(s), Hardwood Floor, Marble Floor
- Level: Upper
- Area: 223.2 Square Feet
- Dimensions: 12.4 x 18
Dining room
- Features: High Ceilings, Built-in Features, Fireplace, Hardwood Floor
- Level: Main
- Area: 430.76 Square Feet
- Dimensions: 17.8 x 24.2
Family room
- Features: 2 Story Window(s), High Ceilings, Entertainment Center, Fireplace, French Doors, Sunken
- Level: Main
- Area: 554.04 Square Feet
- Dimensions: 24.3 x 22.8
Great room
- Features: 2 Story Window(s), Skylight, Cathedral Ceiling(s), Atrium, French Doors, Interior Balcony
- Level: Main
- Area: 1182.2 Square Feet
- Dimensions: 25.7 x 46
Kitchen
- Features: 2 Story Window(s), Built-in Features, Dining Area, French Doors, Kitchen Island, Hardwood Floor
- Level: Main
- Area: 1587.12 Square Feet
- Dimensions: 38.9 x 40.8
Library
- Features: 2 Story Window(s), High Ceilings, Cathedral Ceiling(s), Bookcases, Interior Balcony, Hardwood Floor
- Level: Main
- Area: 345.9 Square Feet
- Dimensions: 19.1 x 18.11
Living room
- Features: 2 Story Window(s), High Ceilings, Fireplace, French Doors, Sunken, Hardwood Floor
- Level: Main
- Area: 510.51 Square Feet
- Dimensions: 22.1 x 23.1
Office
- Features: 2 Story Window(s), High Ceilings, Built-in Features, French Doors, Hardwood Floor
- Level: Main
- Area: 349.2 Square Feet
- Dimensions: 19.4 x 18
Study
- Features: 2 Story Window(s), High Ceilings, Bookcases, Fireplace, French Doors, Hardwood Floor
- Level: Main
- Area: 523.77 Square Feet
- Dimensions: 22.1 x 23.7
Heating
- Forced Air, Radiant, Zoned, Oil, Propane
Cooling
- Central Air, Zoned
Appliances
- Included: Gas Cooktop, Cooktop, Gas Range, Oven, Microwave, Refrigerator, Freezer, Dishwasher, Disposal, Washer, Dryer, Wine Cooler, Water Heater
- Laundry: Main Level, Upper Level, Mud Room
Features
- Sauna, Entrance Foyer, In-Law Floorplan, Smart Thermostat
- Doors: French Doors
- Basement: Full
- Attic: Heated,Partially Finished,Walk-up
- Number of fireplaces: 10
Interior area
- Total structure area: 16,216
- Total interior livable area: 16,216 sqft
- Finished area above ground: 16,216
Property
Parking
- Total spaces: 10
- Parking features: Attached, Garage Door Opener
- Attached garage spaces: 10
Features
- Patio & porch: Terrace, Patio, Porch
- Exterior features: Lighting, Tennis Court(s), Underground Sprinkler
- Has private pool: Yes
- Pool features: Heated, Pool/Spa Combo, Power Lift, Solar Cover, Lap, In Ground
- Spa features: Heated
- Fencing: Full
- Has view: Yes
- View description: Water
- Has water view: Yes
- Water view: Water
- Waterfront features: Waterfront, Pond, Dock or Mooring
Lot
- Size: 6.36 Acres
- Features: Secluded, Few Trees, Wooded, Landscaped
Details
- Additional structures: Guest House
- Parcel number: 2120413
- Zoning: 4AC
Construction
Type & style
- Home type: SingleFamily
- Architectural style: Chateau,European
- Property subtype: Single Family Residence
Materials
- Brick
- Foundation: Concrete Perimeter
- Roof: Slate
Condition
- New construction: No
- Year built: 2004
Utilities & green energy
- Sewer: Septic Tank
- Water: Well
Community & neighborhood
Security
- Security features: Security System
Community
- Community features: Golf, Library, Medical Facilities, Park, Private School(s), Public Rec Facilities, Shopping/Mall
Location
- Region: New Canaan
- Subdivision: Smith Ridge
Price history
| Date | Event | Price |
|---|---|---|
| 8/6/2025 | Sold | $8,586,000-21.2%$529/sqft |
Source: | ||
| 7/27/2025 | Pending sale | $10,900,000$672/sqft |
Source: | ||
| 4/16/2025 | Price change | $10,900,000-16.1%$672/sqft |
Source: | ||
| 8/11/2024 | Listed for sale | $12,989,000-13.4%$801/sqft |
Source: | ||
| 8/10/2024 | Listing removed | $15,000,000$925/sqft |
Source: | ||
Public tax history
| Year | Property taxes | Tax assessment |
|---|---|---|
| 2025 | $135,245 +3.4% | $8,103,340 |
| 2024 | $130,788 +7.3% | $8,103,340 +25.9% |
| 2023 | $121,939 +3.1% | $6,438,180 |
Find assessor info on the county website
Neighborhood: 06840
Nearby schools
GreatSchools rating
- 9/10West SchoolGrades: PK-4Distance: 3.4 mi
- 9/10Saxe Middle SchoolGrades: 5-8Distance: 4 mi
- 10/10New Canaan High SchoolGrades: 9-12Distance: 4.2 mi
Schools provided by the listing agent
- Elementary: West
- Middle: Saxe Middle
- High: New Canaan
Source: Smart MLS. This data may not be complete. We recommend contacting the local school district to confirm school assignments for this home.
Sell for more on Zillow
Get a free Zillow Showcase℠ listing and you could sell for .
$8,753,800
2% more+ $175K
With Zillow Showcase(estimated)
$8,928,876
