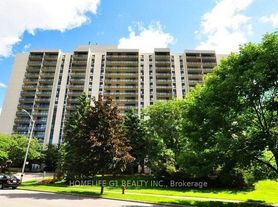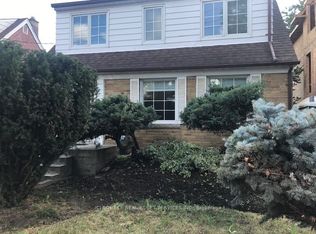High Demand Location, Renovated Bright Spacious Semi Detached House-5 Beds 2 Full Wash available for Lease. Best School Zone. This House Has a Functional Layout. * Well-Designed Main Floor-Perfect Retreat For A Multi-Generational Family With Rare Find Full 4 piece Washroom Has Window Which Gives More Ventilation. & a Bright Good Size Bedroom With Big Window Provide Full Privacy Ideal For Aged family Members Or Home Office. * Fully Renovated Kitchen With Quartz Countertop, Gas Stove, SS Appliances & Glass Backsplash. Windows and Glass Side Door Keep the Kitchen Bright With Natural lights, Open Concept. L-Shape Combined Living & Dining Rooms with Picture Windows Gives Flexibility & More Living Space. Living Room Is O/L Fully Fenced Entertaining Backyard. Convenient Wide Switchback Oak Staircase with Iron Pickets Leads You to the 2nd Floor Has Four (4) Bright, Good Size Bedrooms, With Split layout , 2 Bedrooms O/L Front & 2 O/L Backyard. All Bedrooms are Bright have Windows & Closets and Hardwood Flooring. Renovated Full 5 PC Washroom With Popular Design Has His /Her Sinks & a Window to Reduce Humidity. Just Step Away Bus Stop & Gifted Elementary School. Best School Zone-Highland Middle School, Ay Jackson Secondary School, Close to CF Mall, Hwys, Oriole GO, Don Mills Subway, Super Markets Grocery, Restaurants, Place Of Worships, Community Centers. * 3-4 surface (Driveway) car parking * Available from 20th January 2026
House for rent
C$3,800/mo
266 McNicoll Ave, Toronto, ON M2H 2C7
5beds
Price may not include required fees and charges.
Singlefamily
Available now
Central air
In basement laundry
Attached garage parking
Natural gas, forced air
What's special
Fully renovated kitchenQuartz countertopGas stoveSs appliancesGlass backsplashPicture windowsFully fenced entertaining backyard
- 32 days |
- -- |
- -- |
Zillow last checked: 8 hours ago
Listing updated: December 13, 2025 at 08:32am
Travel times
Facts & features
Interior
Bedrooms & bathrooms
- Bedrooms: 5
- Bathrooms: 2
- Full bathrooms: 2
Heating
- Natural Gas, Forced Air
Cooling
- Central Air
Appliances
- Included: Dryer, Washer
- Laundry: In Basement, In Unit, Shared
Property
Parking
- Parking features: Attached
- Has attached garage: Yes
- Details: Contact manager
Features
- Stories: 2
- Exterior features: Contact manager
Construction
Type & style
- Home type: SingleFamily
- Property subtype: SingleFamily
Utilities & green energy
- Utilities for property: Water
Community & HOA
Location
- Region: Toronto
Financial & listing details
- Lease term: Contact For Details
Price history
Price history is unavailable.
Neighborhood: Hillcrest Village
Nearby schools
GreatSchools rating
No schools nearby
We couldn't find any schools near this home.

