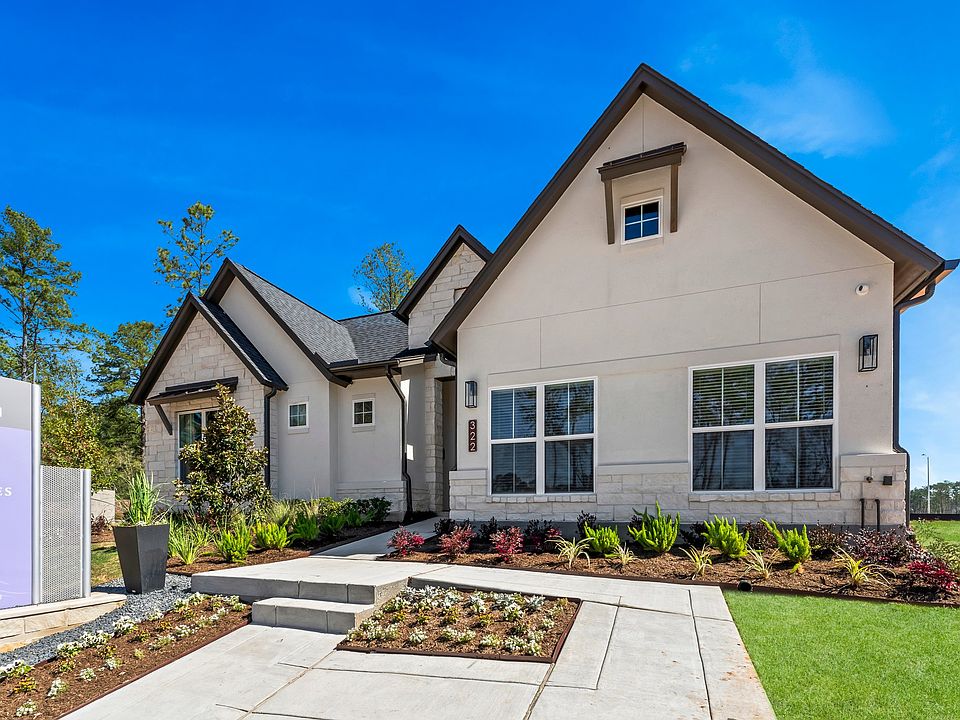Plant your roots in Audubon, a tranquil community nestled in the heart of Magnolia, TX inspired by nature. Located near Houston, The Woodlands & Bryan/ College Station, this eco-conscious community fosters a thoughtfully integrated approach to living amongst the natural wildlife while offering luxury amenities including a clubhouse, resort style pool, splash friendly water features, playgrounds, parks & winding trails. Experience harmony in Audubon, a community to live, work, play & enjoy life!
New construction
$484,000
266 Marsh Wren Way, Magnolia, TX 77354
3beds
2,231sqft
SingleFamily
Built in 2025
-- sqft lot
$474,300 Zestimate®
$217/sqft
$-- HOA
- 338 days |
- 9 |
- 0 |
Zillow last checked: October 18, 2025 at 12:30am
Listing updated: October 18, 2025 at 12:30am
Listed by:
Sitterle Homes
Source: Sitterle Homes 
Travel times
Schedule tour
Facts & features
Interior
Bedrooms & bathrooms
- Bedrooms: 3
- Bathrooms: 2
- Full bathrooms: 2
Interior area
- Total interior livable area: 2,231 sqft
Property
Parking
- Total spaces: 2
- Parking features: Garage
- Garage spaces: 2
Features
- Levels: 1.0
- Stories: 1
Details
- Parcel number: 24600201500
Construction
Type & style
- Home type: SingleFamily
Condition
- New Construction,Under Construction
- New construction: Yes
- Year built: 2025
Details
- Builder name: Sitterle Homes
Community & HOA
Community
- Subdivision: Audubon 60's
Location
- Region: Magnolia
Financial & listing details
- Price per square foot: $217/sqft
- Tax assessed value: $73,500
- Date on market: 11/15/2024
About the community
Plant your roots in Audubon, a tranquil community nestled in the heart of Magnolia, TX inspired by nature. Located near Houston, The Woodlands & Bryan/ College Station, this eco-conscious community fosters a thoughtfully integrated approach to living amongst the natural wildlife while offering luxury amenities including a clubhouse, resort style pool, splash friendly water features, playgrounds, parks & winding trails. Experience harmony in Audubon, a community to live, work, play & enjoy life!
Source: Sitterle Homes

