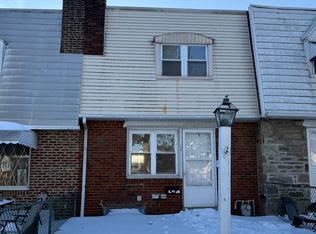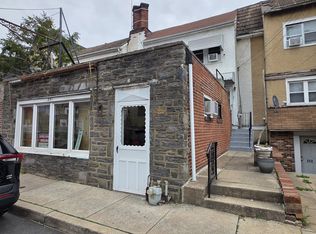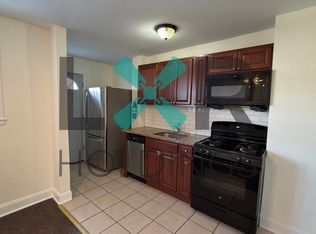This row home features 2 bedrooms and 1 bathroom, offering approximately 768 square feet of living space. Conveniently located with close access to schools, shopping, and employment centers. No Buyer Premium on this property. The buyer has the right to select their own title/closing company. The buyer is responsible for all closing costs in this transaction. In the event the buyer chooses their own title/closing company, buyer will be responsible for the additional cost for title search & closing costs completed by the sellers title company. The foreclosure deed has been recorded, allowing for shorter closing timelines.
Auction

Est. $66,000
266 Margate Rd, Upper Darby, PA 19082
2beds
768sqft
Single Family Residence
Built in 1940
1,306.8 Square Feet Lot
$145,700 Zestimate®
$86/sqft
$-- HOA
Overview
- 143 days |
- 634 |
- 16 |
Zillow last checked: February 20, 2026 at 11:14pm
Source: Xome
Facts & features
Interior
Bedrooms & bathrooms
- Bedrooms: 2
- Bathrooms: 1
- Full bathrooms: 1
Features
- Has basement: No
Interior area
- Total structure area: 768
- Total interior livable area: 768 sqft
Property
Features
- Stories: 2
Lot
- Size: 1,306.8 Square Feet
Details
- Parcel number: 16040137000
- Special conditions: Auction
Construction
Type & style
- Home type: SingleFamily
- Property subtype: Single Family Residence
Condition
- Year built: 1940
Community & HOA
Location
- Region: Upper Darby
Financial & listing details
- Price per square foot: $86/sqft
- Tax assessed value: $66,600
- Annual tax amount: $2,915
- Date on market: 10/1/2025
- Lease term: Contact For Details
This listing is brought to you by Xome
View Auction DetailsEstimated market value
$145,700
$118,000 - $170,000
$1,528/mo
Public tax history
Public tax history
| Year | Property taxes | Tax assessment |
|---|---|---|
| 2025 | $2,915 +3.5% | $66,600 |
| 2024 | $2,817 +1% | $66,600 |
| 2023 | $2,790 +2.8% | $66,600 |
| 2022 | $2,715 | $66,600 |
| 2021 | $2,715 +1147.9% | $66,600 +67.2% |
| 2020 | $218 -91.4% | $39,840 |
| 2019 | $2,532 +1.2% | $39,840 |
| 2018 | $2,503 +1044.8% | $39,840 |
| 2017 | $219 | $39,840 |
| 2016 | $219 | $39,840 |
| 2015 | $219 | $39,840 |
| 2014 | $219 +2.8% | $39,840 |
| 2013 | $213 +2.8% | $39,840 |
| 2012 | $207 +0.3% | $39,840 |
| 2011 | $206 +2% | $39,840 |
| 2010 | $202 +7.5% | $39,840 |
| 2009 | $188 | $39,840 |
| 2008 | $188 +6.1% | $39,840 |
| 2007 | $177 | $39,840 |
| 2006 | $177 | $39,840 |
| 2005 | $177 | $39,840 |
| 2004 | $177 +8.5% | $39,840 |
| 2003 | $163 +7.9% | $39,840 |
| 2002 | $151 | $39,840 |
| 2000 | $151 | $39,840 |
Find assessor info on the county website
Climate risks
Neighborhood: 19082
Nearby schools
GreatSchools rating
- 4/10Bywood El SchoolGrades: 1-5Distance: 0.2 mi
- 3/10Beverly Hills Middle SchoolGrades: 6-8Distance: 0.1 mi
- 3/10Upper Darby Senior High SchoolGrades: 9-12Distance: 0.8 mi


