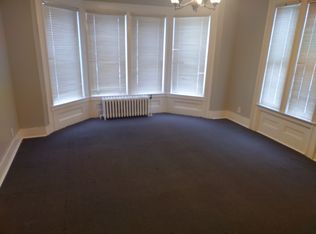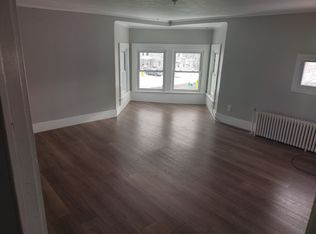Doctor's office is relocating so this property is now being offered for sale! Oneida investment multi purpose building has great curb appeal! Features first floor office with waiting room, reception area, 3 patient rooms and 2 baths that was previously 2 spaces and could be converted back to make 6 total rentals. Common foyer leads to 4 rentals. The potential here is unlimited. Vinyl siding and mainly thermopane windows. Front and rear staircases, fire escape and handicap accessible ramp. City water and City sewer. 5,701 square feet. Priced thousands under assessment - Seller is motivated. To be sold "AS-IS". The apartments have not been rented for years. Some units heat with electric heat and some with the gas boiler. Previous tenants paid their own electric. Seller has received permission from the City of Oneida to add 4 parking spaces.
This property is off market, which means it's not currently listed for sale or rent on Zillow. This may be different from what's available on other websites or public sources.

