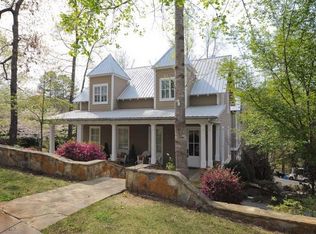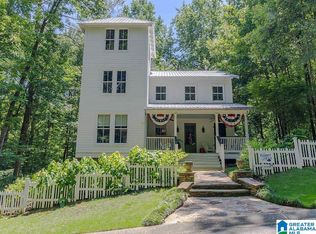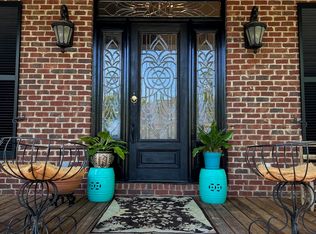Sold for $438,000 on 07/13/25
$438,000
266 Main St, Hayden, AL 35079
5beds
3,094sqft
Manufactured Home
Built in 1993
871.2 Square Feet Lot
$436,800 Zestimate®
$142/sqft
$2,431 Estimated rent
Home value
$436,800
Estimated sales range
Not available
$2,431/mo
Zestimate® history
Loading...
Owner options
Explore your selling options
What's special
Welcome to this charming 5 bedroom, 3.5 bath home located in the picturesque community of Blount Springs. Driving down the rock-lined entrance & past the beautiful waterfall, you'll enter a gated neighborhood like no other. This spacious home has so many amazing features like a beautiful office/study surrounded by windows, creating an inspiring workspace flooded with natural light. Enjoy family dinners in the dining room or casual breakfasts in the cozy breakfast room. The large kitchen has upscale appliances, like AGA gas range and plenty of counter space for entertaining. This home is nestled in a quaint neighborhood complete with a town square where kids can play and adults catch up with their neighbors. Families don't just enjoy the amenities of this charming neighborhood, it's a laidback lifestyle and the peaceful retreat we all need. Once known for its healing mineral springs, now like then, people come to feel refreshed & rejuvenated. Don't miss being a part of Blount Springs.
Zillow last checked: 8 hours ago
Listing updated: July 13, 2025 at 10:42am
Listed by:
Leanne H Carter 205-901-7222,
REMAX ON MAIN- GARDENDALE
Bought with:
CULLMAN ASSOCIATION OF REALTORS
Source: Strategic MLS Alliance,MLS#: 521623
Facts & features
Interior
Bedrooms & bathrooms
- Bedrooms: 5
- Bathrooms: 4
- Full bathrooms: 3
- 1/2 bathrooms: 1
- Main level bathrooms: 1
Basement
- Area: 646
Heating
- Central, Electric
Cooling
- Ceiling Fan(s), Central Air, Dual, Electric, Heat Pump
Appliances
- Laundry: Lower Level, Laundry Room
Features
- Breakfast Bar, Built-in Features, Ceiling - Smooth, Ceiling Fan(s), Counters - Solid Surface, Granite Counters, Eat-in Kitchen, Kitchen Island, Pantry, Recessed Lighting, Soaking Tub, Walk-In Closet(s)
- Flooring: Carpet, Hardwood, Laminate
- Basement: Full
- Number of fireplaces: 1
- Fireplace features: Wood Burning
Interior area
- Total structure area: 3,094
- Total interior livable area: 3,094 sqft
- Finished area above ground: 2,448
- Finished area below ground: 646
Property
Features
- Patio & porch: Covered, Front Porch
- Exterior features: Storage
- Fencing: Back Yard
Lot
- Size: 871.20 sqft
- Dimensions: 124 x 140 x 139 x 138
Details
- Additional structures: Clubhouse
- Parcel number: 2301123000059.000
- Zoning: R1
Construction
Type & style
- Home type: MobileManufactured
- Property subtype: Manufactured Home
Materials
- Foundation: Other
Condition
- Year built: 1993
Utilities & green energy
- Sewer: Private Sewer
- Utilities for property: Electricity Connected, Phone Connected, Sewer Connected, Water Connected
Community & neighborhood
Community
- Community features: Curbs, Other, Park, Pond/Lake, Sidewalks, Street Lights
Location
- Region: Hayden
- Subdivision: Village At Blount Springs
HOA & financial
HOA
- Has HOA: Yes
- HOA fee: $109 monthly
- Amenities included: Gated, Landscaping, Other
- Association name: Bount Springs Association
Price history
| Date | Event | Price |
|---|---|---|
| 7/13/2025 | Sold | $438,000-2.4%$142/sqft |
Source: Strategic MLS Alliance #521623 | ||
| 4/4/2025 | Contingent | $449,000$145/sqft |
Source: | ||
| 3/23/2025 | Listed for sale | $449,000+68.8%$145/sqft |
Source: | ||
| 3/24/2020 | Sold | $266,000+153.3%$86/sqft |
Source: Public Record | ||
| 6/11/2013 | Sold | $105,000-49.5%$34/sqft |
Source: Agent Provided | ||
Public tax history
| Year | Property taxes | Tax assessment |
|---|---|---|
| 2024 | $1,049 | $34,060 |
| 2023 | $1,049 +6.3% | $34,060 +5.9% |
| 2022 | $987 +30.8% | $32,160 +28.6% |
Find assessor info on the county website
Neighborhood: 35079
Nearby schools
GreatSchools rating
- 9/10Hayden Elementary SchoolGrades: 3-4Distance: 3.2 mi
- 6/10Hayden High SchoolGrades: 8-12Distance: 3.1 mi
- 10/10Hayden Primary SchoolGrades: PK-2Distance: 3.2 mi
Schools provided by the listing agent
- Elementary: Hayden Elementary
- Middle: Hayden Middle
- High: Hayden
Source: Strategic MLS Alliance. This data may not be complete. We recommend contacting the local school district to confirm school assignments for this home.
Sell for more on Zillow
Get a free Zillow Showcase℠ listing and you could sell for .
$436,800
2% more+ $8,736
With Zillow Showcase(estimated)
$445,536

