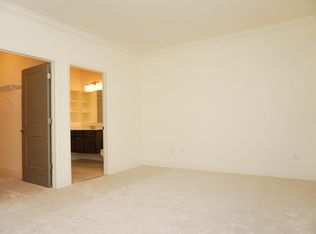Closed
$404,305
266 Loudon Road, Albany, NY 12211
3beds
2,098sqft
Single Family Residence, Residential
Built in 1950
0.67 Acres Lot
$416,300 Zestimate®
$193/sqft
$3,222 Estimated rent
Home value
$416,300
$366,000 - $475,000
$3,222/mo
Zestimate® history
Loading...
Owner options
Explore your selling options
What's special
Sprawling ranch with partially finished basement. Wonderful rooms to include formal dining room, living room with fireplace, and sitting room. 3 bedrooms on first floor with 2 full baths. Hardwood floors appear under carpet in bedrooms and maybe more. Eat-in kitchen and separate laundry room on 1st floor. Partially finished basement with two entrances-one near garage and one from sitting room. Full bath and cedar closet in basement. Hot water baseboard heat on first floor with electric in basement. Needs some updating.
Zillow last checked: 8 hours ago
Listing updated: March 06, 2025 at 08:15am
Listed by:
Karen E Charbonneau 518-290-1009,
Miranda Real Estate Group, Inc
Bought with:
Arpi Balgin, 10401299506
Berkshire Hathaway Home Services Blake
Source: Global MLS,MLS#: 202426774
Facts & features
Interior
Bedrooms & bathrooms
- Bedrooms: 3
- Bathrooms: 4
- Full bathrooms: 3
- 1/2 bathrooms: 1
Bedroom
- Description: Full bath
- Level: First
Bedroom
- Level: First
Bedroom
- Level: First
Dining room
- Level: First
Family room
- Level: First
Kitchen
- Level: First
Laundry
- Level: First
Living room
- Description: Fireplace
- Level: First
Heating
- Baseboard, Electric, Hot Water, Natural Gas
Cooling
- Other
Appliances
- Included: Built-In Electric Oven, Cooktop, Refrigerator, Washer/Dryer
- Laundry: Laundry Room, Main Level
Features
- Eat-in Kitchen
- Flooring: Slate, Tile, Carpet, Hardwood
- Basement: Finished,Heated,Interior Entry
- Number of fireplaces: 1
- Fireplace features: Other, Living Room
Interior area
- Total structure area: 2,098
- Total interior livable area: 2,098 sqft
- Finished area above ground: 2,098
- Finished area below ground: 1,600
Property
Parking
- Total spaces: 6
- Parking features: Off Street, Paved, Garage Door Opener, Driveway
- Garage spaces: 2
- Has uncovered spaces: Yes
Features
- Patio & porch: Patio, Porch
- Exterior features: Other
Lot
- Size: 0.67 Acres
- Features: Cleared
Details
- Parcel number: 010100 54.19219
- Zoning description: Single Residence
- Special conditions: Other
Construction
Type & style
- Home type: SingleFamily
- Architectural style: Ranch
- Property subtype: Single Family Residence, Residential
Materials
- Brick, Stone
- Foundation: Block
- Roof: Shingle
Condition
- New construction: No
- Year built: 1950
Utilities & green energy
- Electric: Circuit Breakers
- Sewer: Public Sewer
- Water: Public
Community & neighborhood
Location
- Region: Albany
Price history
| Date | Event | Price |
|---|---|---|
| 12/10/2024 | Sold | $404,305-3.7%$193/sqft |
Source: | ||
| 10/14/2024 | Contingent | $420,000$200/sqft |
Source: NY State MLS #11350132 Report a problem | ||
| 10/13/2024 | Pending sale | $420,000$200/sqft |
Source: | ||
| 10/4/2024 | Listed for sale | $420,000$200/sqft |
Source: | ||
Public tax history
| Year | Property taxes | Tax assessment |
|---|---|---|
| 2024 | -- | $393,000 +44% |
| 2023 | -- | $273,000 |
| 2022 | -- | $273,000 |
Find assessor info on the county website
Neighborhood: Bishop's Gate
Nearby schools
GreatSchools rating
- 3/10Sheridan Preparatory AcademyGrades: PK-5Distance: 1.5 mi
- 4/10William S Hackett Middle SchoolGrades: 6-8Distance: 2.3 mi
- 4/10Albany High SchoolGrades: 9-12Distance: 1.8 mi
Schools provided by the listing agent
- High: Albany
Source: Global MLS. This data may not be complete. We recommend contacting the local school district to confirm school assignments for this home.
