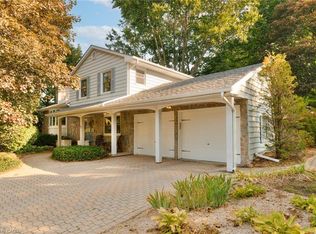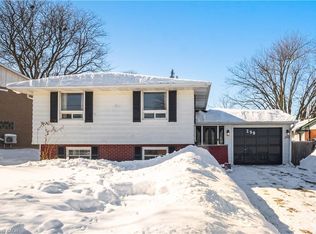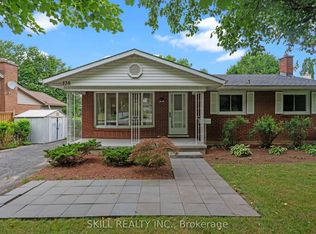Sold for $925,000
C$925,000
266 Lincoln Rd, Waterloo, ON N2J 2P5
6beds
2,098sqft
Single Family Residence, Residential
Built in 1964
9,945.84 Square Feet Lot
$-- Zestimate®
C$441/sqft
C$3,012 Estimated rent
Home value
Not available
Estimated sales range
Not available
$3,012/mo
Loading...
Owner options
Explore your selling options
What's special
Don't miss this rare opportunity to enjoy peaceful, upscale living in prestigious Lincoln Heights, Waterloo. This beautiful 4-level home offers over 2,000 square feet of bright and airy living space, and a blend of thoughtful modern updates with charming original features that give a nod to the home's midcentury vintage. Boasting an impressive 5 bedrooms plus office - all above grade with large windows - this home is the ideal abode for families looking for more space to enjoy, or for those seeking a home that can comfortably accommodate your guests or extended family. The main level welcomes you with a spacious living room featuring pristine original hardwood floors, a generous kitchen with stainless-steel appliances and solid red oak cabinets, dining space, and a gorgeous sun room addition with floor to ceiling windows and sliding doors leading out to your rear deck. Heading upstairs, you’ll find three generous bedrooms and 4-piece bathroom, while the lower main level contains 2 more bedrooms and an office/bonus bedroom space. Also on the ground level is another full bathroom, access to your attached garage, and a walk-out to the large backyard. Still need more space? Head down to the basement to find the large and cozy recreation room with gas fireplace - a space that could also be used as a theatre room, hobby space, play area, or anything else your heart desires. Plenty of thoughtful updates including LVP flooring throughout bottom two levels, entryway, and kitchen (2025), added insulation in all attic spaces (2023), Furnace/AC replaced with ultra-high efficiency heat pump system (2022), EV charger rough-in in garage (2022), new central vac unit (2022), HWT (2018), gutter guards, windows and more - all that's left for you to do is move in & make this lovely home your own!
Zillow last checked: 8 hours ago
Listing updated: August 21, 2025 at 12:30am
Listed by:
Tiff Iden, Salesperson,
TrilliumWest Real Estate Brokerage
Source: ITSO,MLS®#: 40713219Originating MLS®#: Cornerstone Association of REALTORS®
Facts & features
Interior
Bedrooms & bathrooms
- Bedrooms: 6
- Bathrooms: 2
- Full bathrooms: 2
- Main level bathrooms: 1
- Main level bedrooms: 3
Bedroom
- Level: Third
Bedroom
- Level: Third
Bedroom
- Level: Third
Other
- Level: Main
Bedroom
- Description: Staged as office. There is also a rough-in for laundry in this room.
- Level: Main
Bedroom
- Level: Main
Bathroom
- Features: 4-Piece
- Level: Third
Bathroom
- Features: 3-Piece
- Level: Main
Dining room
- Level: Second
Kitchen
- Level: Second
Living room
- Level: Second
Recreation room
- Level: Lower
Sunroom
- Level: Second
Utility room
- Level: Lower
Heating
- Electric Forced Air, Fireplace-Gas, Forced Air, Heat Pump
Cooling
- Central Air
Appliances
- Included: Water Heater Owned, Water Softener, Dishwasher, Dryer, Hot Water Tank Owned, Range Hood, Refrigerator, Stove, Washer
- Laundry: In Basement
Features
- High Speed Internet, Central Vacuum, Auto Garage Door Remote(s), In-law Capability, Water Meter, Work Bench
- Windows: Window Coverings, Skylight(s)
- Basement: Full,Partially Finished,Sump Pump
- Number of fireplaces: 1
- Fireplace features: Gas
Interior area
- Total structure area: 2,622
- Total interior livable area: 2,098 sqft
- Finished area above ground: 2,098
- Finished area below ground: 524
Property
Parking
- Total spaces: 7
- Parking features: Attached Garage, Garage Door Opener, Asphalt, Private Drive Double Wide
- Attached garage spaces: 1
- Uncovered spaces: 6
Features
- Patio & porch: Deck, Patio, Porch
- Waterfront features: River/Stream
- Frontage type: West
- Frontage length: 66.04
Lot
- Size: 9,945 sqft
- Dimensions: 66.04 x 162.02
- Features: Urban, Airport, Dog Park, Near Golf Course, Highway Access, Hospital, Library, Major Anchor, Major Highway, Park, Place of Worship, Playground Nearby, Public Transit, Rec./Community Centre, Regional Mall, Schools, Shopping Nearby, Trails
- Topography: Sloping
Details
- Additional structures: Shed(s)
- Parcel number: 223540051
- Zoning: R1
Construction
Type & style
- Home type: SingleFamily
- Architectural style: Sidesplit
- Property subtype: Single Family Residence, Residential
Materials
- Brick, Wood Siding
- Foundation: Concrete Perimeter
- Roof: Asphalt Shing
Condition
- 51-99 Years
- New construction: No
- Year built: 1964
Utilities & green energy
- Sewer: Sewer (Municipal)
- Water: Municipal
- Utilities for property: Cable Connected, Cell Service, Electricity Connected, Garbage/Sanitary Collection, Natural Gas Connected, Recycling Pickup, Street Lights, Phone Connected
Community & neighborhood
Security
- Security features: Carbon Monoxide Detector(s), Smoke Detector(s)
Location
- Region: Waterloo
Price history
| Date | Event | Price |
|---|---|---|
| 6/2/2025 | Sold | C$925,000C$441/sqft |
Source: ITSO #40713219 Report a problem | ||
Public tax history
Tax history is unavailable.
Neighborhood: N2J
Nearby schools
GreatSchools rating
No schools nearby
We couldn't find any schools near this home.


