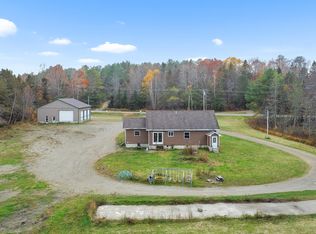Closed
$325,000
266 Lebanon Road, Winterport, ME 04496
2beds
2,018sqft
Single Family Residence
Built in 1845
10 Acres Lot
$347,600 Zestimate®
$161/sqft
$1,735 Estimated rent
Home value
$347,600
Estimated sales range
Not available
$1,735/mo
Zestimate® history
Loading...
Owner options
Explore your selling options
What's special
Welcome to Your Homestead Haven!
Nestled on 10 acres, this 1845 farmhouse offers timeless charm and ample space for rural living. Whether you're a homesteader, farmer, or seek tranquility, this property is ideal. Step into a cozy abode blending farmhouse aesthetics with modern comforts. A large kitchen with a pantry, sunroom, and wood stove creates a welcoming atmosphere. A mudroom and renovated bathroom/laundry room add convenience. Enjoy eating in the dining room with access to the large deck for company spilling outside to eat. The living room finishes off the first floor. Upstairs, you will find 2-3 bedrooms, including a full bath. The primary bedroom has a walk-in closet.
Outdoor Oasis: You will find a detached garage featuring a finished room, offering versatility for hobbies, office or additional living space by adding a heat source. The large barn, and pond, create ample space for animals or storage. Cultivate crops in the ample garden areas. Flowing trees and fruit trees already established.
Cared-For and Ready Recent upgrades: Ensure efficiency and aesthetics, including a new well, new furnace, both chimneys lined and capped & a heat pump hot water heater for efficiency. Sellers refreshed the barn with fresh paint, while replacing any windows needing work. Sellers repaired and repainted the large deck found off the dining room so you can purchase and enjoy immediately.
The landscape is lovely. Whether you are looking for sustainable living or rural serenity, this property offers a canvas for dreams to flourish. Apple/Cherry/Peach/lilacs and honeysuckle trees add to the beauty of this property.
Schedule a visit today, you may just find your next home!
Zillow last checked: 8 hours ago
Listing updated: January 17, 2025 at 07:09pm
Listed by:
NextHome Experience
Bought with:
Realty of Maine
Source: Maine Listings,MLS#: 1595291
Facts & features
Interior
Bedrooms & bathrooms
- Bedrooms: 2
- Bathrooms: 2
- Full bathrooms: 2
Primary bedroom
- Features: Closet, Walk-In Closet(s)
- Level: Second
- Area: 157.5 Square Feet
- Dimensions: 10.5 x 15
Bedroom 1
- Level: Second
- Area: 99 Square Feet
- Dimensions: 9 x 11
Kitchen
- Features: Eat-in Kitchen, Heat Stove, Heat Stove Hookup, Pantry
- Level: First
- Area: 279 Square Feet
- Dimensions: 15.5 x 18
Laundry
- Level: First
Living room
- Level: First
- Area: 195.5 Square Feet
- Dimensions: 11.5 x 17
Mud room
- Level: First
- Area: 180.5 Square Feet
- Dimensions: 9.5 x 19
Office
- Features: Built-in Features
- Level: Second
- Area: 99 Square Feet
- Dimensions: 9 x 11
Heating
- Baseboard, Hot Water, Stove
Cooling
- None
Appliances
- Included: Dishwasher, Dryer, Microwave, Electric Range, Refrigerator, Washer, ENERGY STAR Qualified Appliances
Features
- Bathtub, Pantry, Shower, Storage, Walk-In Closet(s)
- Flooring: Laminate, Tile, Vinyl, Wood
- Windows: Double Pane Windows
- Basement: Bulkhead,Interior Entry,Dirt Floor,Full,Sump Pump,Unfinished
- Has fireplace: No
Interior area
- Total structure area: 2,018
- Total interior livable area: 2,018 sqft
- Finished area above ground: 2,018
- Finished area below ground: 0
Property
Parking
- Total spaces: 1
- Parking features: Gravel, 11 - 20 Spaces, On Site, Off Street, Garage Door Opener, Detached, Storage
- Garage spaces: 1
Accessibility
- Accessibility features: 32 - 36 Inch Doors
Features
- Patio & porch: Deck
- Has view: Yes
- View description: Fields, Trees/Woods
Lot
- Size: 10 Acres
- Features: Near Public Beach, Near Town, Rural, Agricultural, Farm, Harvestable Crops, Level, Open Lot, Pasture, Rolling Slope, Landscaped, Wooded
Details
- Additional structures: Outbuilding, Shed(s), Barn(s)
- Parcel number: WTPTMR07L131
- Zoning: RES-NEC
- Other equipment: Internet Access Available
Construction
Type & style
- Home type: SingleFamily
- Architectural style: Farmhouse,New Englander
- Property subtype: Single Family Residence
Materials
- Wood Frame, Vinyl Siding
- Foundation: Stone
- Roof: Pitched,Shingle
Condition
- Year built: 1845
Utilities & green energy
- Electric: On Site, Circuit Breakers, Generator Hookup
- Sewer: Private Sewer
- Water: Private, Well
- Utilities for property: Utilities On
Green energy
- Energy efficient items: Ceiling Fans, Dehumidifier, Water Heater, Insulated Foundation
Community & neighborhood
Location
- Region: Winterport
Other
Other facts
- Road surface type: Paved
Price history
| Date | Event | Price |
|---|---|---|
| 8/16/2024 | Sold | $325,000$161/sqft |
Source: | ||
| 7/11/2024 | Pending sale | $325,000$161/sqft |
Source: | ||
| 7/11/2024 | Contingent | $325,000$161/sqft |
Source: | ||
| 6/30/2024 | Listed for sale | $325,000+83.6%$161/sqft |
Source: | ||
| 9/14/2018 | Sold | $177,000-4.1%$88/sqft |
Source: | ||
Public tax history
| Year | Property taxes | Tax assessment |
|---|---|---|
| 2024 | $3,791 +44.7% | $285,000 +48.4% |
| 2023 | $2,619 | $192,000 |
| 2022 | $2,619 | $192,000 |
Find assessor info on the county website
Neighborhood: 04496
Nearby schools
GreatSchools rating
- 6/10Samuel L Wagner Middle SchoolGrades: 5-8Distance: 0.7 mi
- 7/10Hampden AcademyGrades: 9-12Distance: 6.7 mi
- 6/10Leroy H Smith SchoolGrades: PK-4Distance: 1.1 mi
Get pre-qualified for a loan
At Zillow Home Loans, we can pre-qualify you in as little as 5 minutes with no impact to your credit score.An equal housing lender. NMLS #10287.
