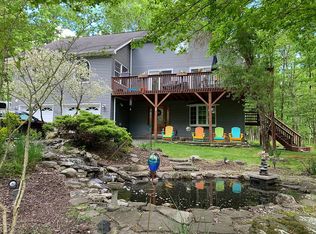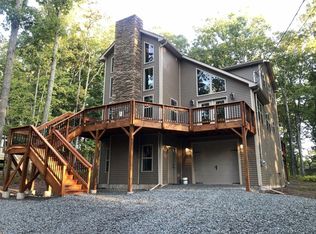Sold for $525,000
$525,000
266 Lakeview Rd, Lackawaxen, PA 18435
4beds
2,823sqft
Single Family Residence
Built in 2018
0.68 Acres Lot
$535,300 Zestimate®
$186/sqft
$3,644 Estimated rent
Home value
$535,300
$455,000 - $632,000
$3,644/mo
Zestimate® history
Loading...
Owner options
Explore your selling options
What's special
MOVE IN READY! NOT TO BE BUILT! Welcome to your dream escape in the heart of the Poconos! Nestled in the sought-after Masthope Mountain Community, this stunning 4-bedroom, 3.5-bathroom home offers the perfect blend of modern luxury and rustic charm. Built in 2018 and fully furnished, this property is a proven established short-term rental--ready for you to enjoy or continue as a profitable investment.Step inside to soaring high ceilings and an open-concept layout that's bathed in natural light. The chef's kitchen features granite countertops, stainless steel appliances, and seamless flow into the dining and living areas--perfect for entertaining. Cozy up by the striking stone fireplace after a day on the slopes.The finished basement adds versatile space for guests, a game room, or family movie nights. Every detail has been thoughtfully designed, and the home is truly move-in ready--just bring your bags.Located in the vibrant Masthope community, you'll enjoy access to year-round amenities including skiing, lakes, pools, horseback riding, and more.Whether you're looking for a personal getaway or a turn-key rental, this mountain home is the perfect fit. Don't miss this rare opportunity in one of the Poconos' most desirable communities!
Zillow last checked: 8 hours ago
Listing updated: September 05, 2025 at 07:59am
Listed by:
Caleb Vogler 570-352-2322,
Real of Pennsylvania
Bought with:
Jennifer Miller, RS352751
Davis R. Chant - Lake Wallenpaupack
Source: PWAR,MLS#: PW251234
Facts & features
Interior
Bedrooms & bathrooms
- Bedrooms: 4
- Bathrooms: 4
- Full bathrooms: 3
- 1/2 bathrooms: 1
Primary bedroom
- Area: 19596
- Dimensions: 138 x 142
Bedroom 1
- Area: 19596
- Dimensions: 138 x 142
Bedroom 2
- Area: 194580
- Dimensions: 138 x 1,410
Bedroom 3
- Area: 175540
- Dimensions: 134 x 1,310
Primary bathroom
- Description: Master
- Area: 7440
- Dimensions: 120 x 62
Bathroom 1
- Description: Half Bath
- Area: 2698
- Dimensions: 71 x 38
Bathroom 2
- Description: Full Bath
- Area: 7474
- Dimensions: 74 x 101
Bathroom 3
- Description: Basement
- Area: 7442
- Dimensions: 122 x 61
Bonus room
- Description: Theatre Room
- Area: 260690
- Dimensions: 199 x 1,310
Dining room
- Area: 16092
- Dimensions: 108 x 149
Family room
- Area: 28258
- Dimensions: 199 x 142
Kitchen
- Area: 152280
- Dimensions: 108 x 1,410
Laundry
- Area: 3948
- Dimensions: 47 x 84
Loft
- Area: 28116
- Dimensions: 198 x 142
Heating
- Fireplace(s), Propane, Forced Air
Cooling
- Central Air
Appliances
- Included: Dishwasher, Washer, Refrigerator, Microwave, Electric Range, Electric Oven, Dryer
- Laundry: Laundry Room
Features
- Cathedral Ceiling(s), Open Floorplan, Eat-in Kitchen
- Flooring: Carpet, Tile
- Basement: Finished,Full
- Has fireplace: Yes
- Fireplace features: Living Room, Stone
Interior area
- Total structure area: 3,010
- Total interior livable area: 2,823 sqft
- Finished area above ground: 2,823
- Finished area below ground: 0
Property
Parking
- Total spaces: 1
- Parking features: Driveway, Unpaved
- Garage spaces: 1
- Has uncovered spaces: Yes
Features
- Stories: 3
- Patio & porch: Deck
- Pool features: Association, Community
- Body of water: Westcolang Lake
Lot
- Size: 0.68 Acres
- Features: Wooded
Details
- Parcel number: 013.030609 112396
- Zoning: Residential
Construction
Type & style
- Home type: SingleFamily
- Architectural style: Chalet
- Property subtype: Single Family Residence
Materials
- Vinyl Siding
- Roof: Asphalt
Condition
- New construction: No
- Year built: 2018
Utilities & green energy
- Sewer: Public Sewer
- Water: Comm Central
Community & neighborhood
Security
- Security features: Security Service
Community
- Community features: Clubhouse, Pool, Lake, Other
Location
- Region: Lackawaxen
- Subdivision: Masthope
HOA & financial
HOA
- Has HOA: Yes
- HOA fee: $2,148 annually
- Amenities included: Clubhouse, Powered Boats Allowed, Trash, Snow Removal, Ski Accessible, Security, Pool, Fitness Center
Other
Other facts
- Road surface type: Paved
Price history
| Date | Event | Price |
|---|---|---|
| 9/3/2025 | Sold | $525,000-4.4%$186/sqft |
Source: | ||
| 7/5/2025 | Pending sale | $549,000$194/sqft |
Source: | ||
| 6/25/2025 | Price change | $549,000-1.6%$194/sqft |
Source: | ||
| 5/22/2025 | Price change | $558,000-3%$198/sqft |
Source: | ||
| 5/4/2025 | Listed for sale | $575,000+47.4%$204/sqft |
Source: | ||
Public tax history
Tax history is unavailable.
Neighborhood: 18435
Nearby schools
GreatSchools rating
- NAWallenpaupack Pri SchoolGrades: K-2Distance: 7.3 mi
- 6/10Wallenpaupack Area Middle SchoolGrades: 6-8Distance: 7.5 mi
- 7/10Wallenpaupack Area High SchoolGrades: 9-12Distance: 7.9 mi
Get a cash offer in 3 minutes
Find out how much your home could sell for in as little as 3 minutes with a no-obligation cash offer.
Estimated market value
$535,300

