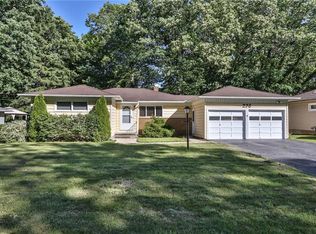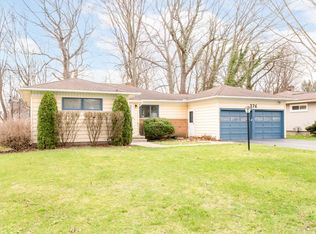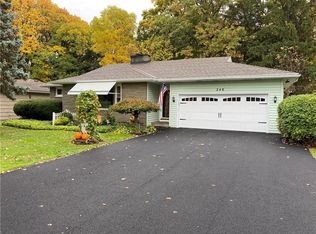OPEN 1-4pm SUNDAY 8/18 or visit TODAY! Double driveway, front patio & landscaping welcome you into this beautiful ranch! Park-like backyard paradise backs to town land! Move-in-ready! Partially finished basement w/ a 2nd full bath, kitchen cabinetry, sink, large rec room & dry bar! Hardwood floors under carpets in living room & bedrooms! Eat-in kitchen adorned w/ tile flooring, tile backsplash, some under cabinet lighting. Partially finished roomy garage has great built-in storage & ramp leading into the home. Large living room & enclosed back porch w/ windows galore overlooking park-like backyard! Elevator available if needed to move between the 1st floor, basement & attic! NEW tear-off roof! Water heater new in '10! Furnace new in 2008! Thermopane windows! Vinyl siding! All appliances included & MORE!
This property is off market, which means it's not currently listed for sale or rent on Zillow. This may be different from what's available on other websites or public sources.


