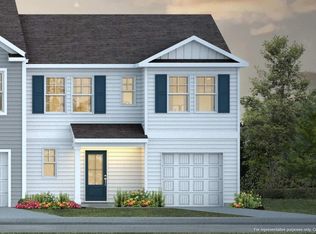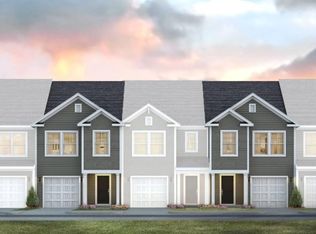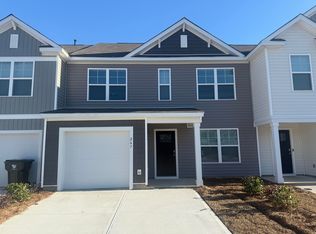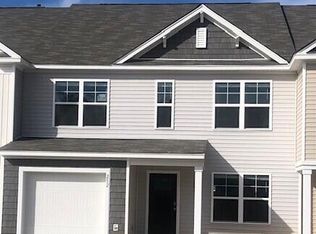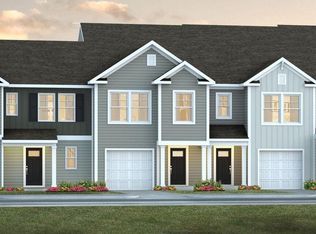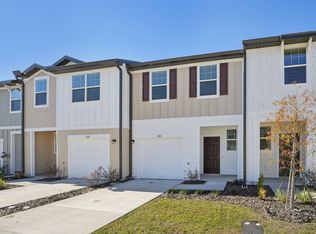Move-in ready, nearly new construction (built last year) with an open-concept layout. Features include granite countertops, a spacious kitchen island, and a single-car garage. Upstairs, find a generous primary suite with walk-in closet and double vanities, 2 additional beds, and an upstairs laundry.Enjoy a vibrant, family-friendly community with access to 3 pools (including a water slide), the largest East Coast YMCA nearby, and easy I-26 access. Great schools, parks, and shopping complete this sought-after Southern setting. Priced for a quick sale!
Active
$294,900
266 Ivory Shadow Rd, Summerville, SC 29486
3beds
1,536sqft
Est.:
Townhouse
Built in 2024
2,613.6 Square Feet Lot
$294,800 Zestimate®
$192/sqft
$-- HOA
What's special
Single-car garageSpacious kitchen islandOpen-concept layoutUpstairs laundryGenerous primary suiteGranite countertopsDouble vanities
- 8 days |
- 96 |
- 4 |
Likely to sell faster than
Zillow last checked: 8 hours ago
Listing updated: December 15, 2025 at 11:43am
Listed by:
The Husted Team powered by Keller Williams
Source: CTMLS,MLS#: 25032450
Tour with a local agent
Facts & features
Interior
Bedrooms & bathrooms
- Bedrooms: 3
- Bathrooms: 3
- Full bathrooms: 2
- 1/2 bathrooms: 1
Rooms
- Room types: Eat-In-Kitchen, Foyer, Laundry, Pantry
Heating
- Central
Cooling
- Central Air
Appliances
- Laundry: Electric Dryer Hookup, Washer Hookup, Laundry Room
Features
- Ceiling - Smooth, Kitchen Island, Walk-In Closet(s), Eat-in Kitchen, Entrance Foyer, Pantry
- Flooring: Carpet, Vinyl
- Windows: Window Treatments
- Has fireplace: No
Interior area
- Total structure area: 1,536
- Total interior livable area: 1,536 sqft
Property
Parking
- Total spaces: 1
- Parking features: Garage
- Garage spaces: 1
Features
- Levels: Two
- Stories: 2
- Patio & porch: Patio
- Fencing: Partial
Lot
- Size: 2,613.6 Square Feet
- Features: 0 - .5 Acre
Construction
Type & style
- Home type: Townhouse
- Property subtype: Townhouse
- Attached to another structure: Yes
Materials
- Vinyl Siding
- Foundation: Slab
- Roof: Fiberglass
Condition
- New construction: No
- Year built: 2024
Utilities & green energy
- Sewer: Public Sewer
- Water: Public
- Utilities for property: BCW & SA, Berkeley Elect Co-Op, Dominion Energy
Green energy
- Green verification: HERS Index Score
Community & HOA
Community
- Features: Clubhouse, Dog Park, Park, Pool
- Subdivision: Cane Bay Plantation
Location
- Region: Summerville
Financial & listing details
- Price per square foot: $192/sqft
- Date on market: 12/15/2025
- Listing terms: Any
Estimated market value
$294,800
$280,000 - $310,000
$2,202/mo
Price history
Price history
| Date | Event | Price |
|---|---|---|
| 12/15/2025 | Listed for sale | $294,900$192/sqft |
Source: | ||
| 12/14/2025 | Listing removed | $294,900$192/sqft |
Source: | ||
| 6/25/2025 | Price change | $294,900-0.9%$192/sqft |
Source: | ||
| 6/13/2025 | Listed for sale | $297,500+5.7%$194/sqft |
Source: | ||
| 9/27/2024 | Sold | $281,363$183/sqft |
Source: | ||
Public tax history
Public tax history
Tax history is unavailable.BuyAbility℠ payment
Est. payment
$1,609/mo
Principal & interest
$1405
Home insurance
$103
Property taxes
$101
Climate risks
Neighborhood: 29486
Nearby schools
GreatSchools rating
- 6/10Whitesville Elementary SchoolGrades: PK-5Distance: 5.4 mi
- 4/10Berkeley Middle SchoolGrades: 6-8Distance: 9.7 mi
- 5/10Berkeley High SchoolGrades: 9-12Distance: 8.2 mi
Schools provided by the listing agent
- Elementary: Cane Bay
- Middle: Cane Bay
- High: Cane Bay High School
Source: CTMLS. This data may not be complete. We recommend contacting the local school district to confirm school assignments for this home.
- Loading
- Loading
