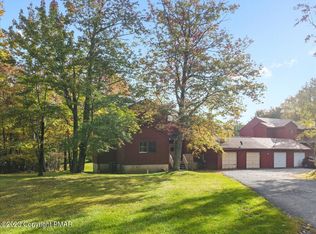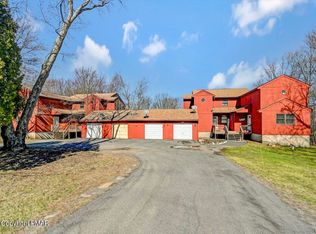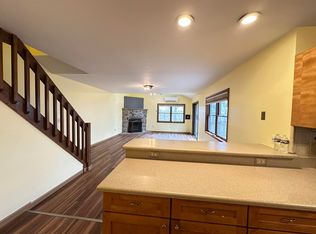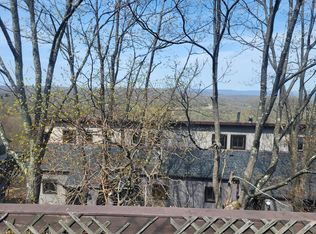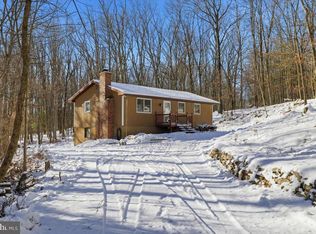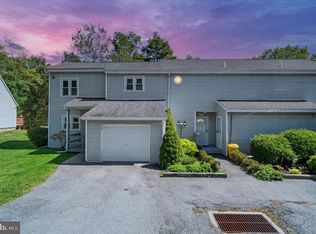Enjoy mountain lifestyle in this spacious townhome near Camelback and all Pocono activities all four seasons. Well maintained townhome features 3 bedrooms, 2.5 baths, open kitchen, wood fireplace, central AC, rear deck, 1 car garage, perfect for year-around or vacation living. Finished walk out basement is perfect for entertaining or movie night!
For sale
$238,999
266 Image Dr, Scotrun, PA 18355
3beds
1,926sqft
Est.:
Townhouse
Built in 1990
871.2 Square Feet Lot
$230,700 Zestimate®
$124/sqft
$228/mo HOA
What's special
Wood fireplaceFinished walk out basementSpacious townhomeRear deckCentral acOpen kitchen
- 203 days |
- 473 |
- 21 |
Zillow last checked: 8 hours ago
Listing updated: June 24, 2025 at 10:10am
Listed by:
Yarrow A. Wilkins 570-424-8850,
RE/MAX Crossroads 570-424-8850
Source: PMAR,MLS#: PM-132594
Tour with a local agent
Facts & features
Interior
Bedrooms & bathrooms
- Bedrooms: 3
- Bathrooms: 2
- Full bathrooms: 2
Primary bedroom
- Level: Second
- Area: 151.28
- Dimensions: 12.2 x 12.4
Bedroom 2
- Level: Second
- Area: 163.28
- Dimensions: 10.4 x 15.7
Bedroom 3
- Level: Second
- Area: 103
- Dimensions: 10 x 10.3
Bathroom 2
- Description: Main Bathroom
- Level: First
- Area: 40.8
- Dimensions: 8 x 5.1
Bathroom 3
- Description: Full bath
- Level: Second
- Area: 40
- Dimensions: 8 x 5
Basement
- Description: Tile
- Level: Basement
- Area: 506
- Dimensions: 22 x 23
Dining room
- Level: First
- Area: 118.45
- Dimensions: 11.5 x 10.3
Kitchen
- Level: First
- Area: 89.61
- Dimensions: 8.7 x 10.3
Living room
- Description: Fireplace
- Level: First
- Area: 312
- Dimensions: 13 x 24
Utility room
- Level: Basement
- Area: 36.5
- Dimensions: 7.3 x 5
Features
- Has fireplace: Yes
- Fireplace features: Living Room, Wood Burning, Stone
- Common walls with other units/homes: 2+ Common Walls
Interior area
- Total structure area: 2,026
- Total interior livable area: 1,926 sqft
- Finished area above ground: 1,406
- Finished area below ground: 520
Property
Parking
- Total spaces: 1
- Parking features: Garage - Attached
- Attached garage spaces: 1
Features
- Stories: 2
Lot
- Size: 871.2 Square Feet
Details
- Parcel number: 12.111375.U42
- Zoning: R-1
- Zoning description: Residential
- Special conditions: Standard
Construction
Type & style
- Home type: Townhouse
- Architectural style: Contemporary
- Property subtype: Townhouse
Condition
- Year built: 1990
Community & HOA
Community
- Subdivision: Stones Row
HOA
- Has HOA: Yes
- Amenities included: None
- Services included: Sewer, Water, Maintenance Road
- HOA fee: $228 monthly
Location
- Region: Scotrun
Financial & listing details
- Price per square foot: $124/sqft
- Tax assessed value: $98,100
- Annual tax amount: $3,104
- Date on market: 5/27/2025
- Listing terms: Cash,Conventional
Estimated market value
$230,700
$219,000 - $242,000
$2,352/mo
Price history
Price history
| Date | Event | Price |
|---|---|---|
| 6/17/2025 | Price change | $238,999-4.4%$124/sqft |
Source: PMAR #PM-132594 Report a problem | ||
| 5/27/2025 | Listed for sale | $249,900+2%$130/sqft |
Source: PMAR #PM-132594 Report a problem | ||
| 7/29/2024 | Listing removed | -- |
Source: PMAR #PM-111325 Report a problem | ||
| 6/3/2024 | Price change | $245,000-3.9%$127/sqft |
Source: PMAR #PM-111325 Report a problem | ||
| 5/17/2024 | Price change | $255,000-1.9%$132/sqft |
Source: PMAR #PM-111325 Report a problem | ||
Public tax history
Public tax history
| Year | Property taxes | Tax assessment |
|---|---|---|
| 2025 | $3,104 +8.2% | $98,100 |
| 2024 | $2,868 +6.8% | $98,100 |
| 2023 | $2,686 +5.6% | $98,100 |
Find assessor info on the county website
BuyAbility℠ payment
Est. payment
$1,738/mo
Principal & interest
$1139
Property taxes
$287
Other costs
$312
Climate risks
Neighborhood: 18355
Nearby schools
GreatSchools rating
- 7/10Swiftwater Interm SchoolGrades: 4-6Distance: 2.6 mi
- 7/10Pocono Mountain East Junior High SchoolGrades: 7-8Distance: 2.6 mi
- 9/10Pocono Mountain East High SchoolGrades: 9-12Distance: 2.7 mi
- Loading
- Loading
