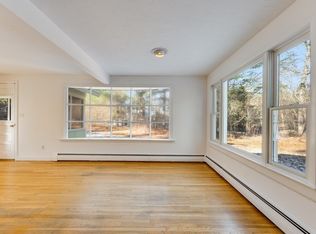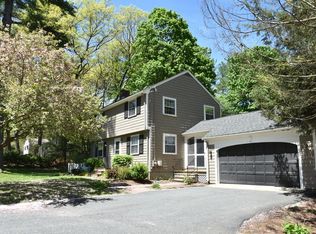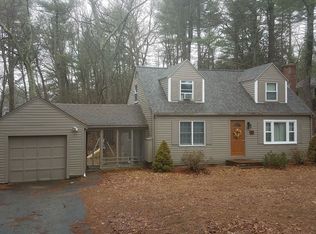Sold for $890,000
$890,000
266 Hudson Rd, Sudbury, MA 01776
4beds
2,055sqft
Single Family Residence
Built in 1961
0.98 Acres Lot
$936,700 Zestimate®
$433/sqft
$4,430 Estimated rent
Home value
$936,700
$890,000 - $984,000
$4,430/mo
Zestimate® history
Loading...
Owner options
Explore your selling options
What's special
Lovely, fresh, move-in ready four bedroom Colonial in a convenient location in the center of Sudbury. Head into the spacious screen porch & through the side door, & you'll immediately feel at home in the bright white, updated kitchen with SS appliances & lots of space to whip up delicious creations. A roomy front to back living is the perfect place to entertain or relax in front of a roaring fire on a blustery winter night. Four beautiful bedrooms & 1 full bath make for a great 2nd floor. Downstairs in the walkout LL you can create a playroom, movie room, or a home office in the finished half, while still having plenty of space for storage. Love the outside? You're in luck! You will have almost one acre of a fenced flat back yard to enjoy bocci, corn hole or a pick up game of ball! It's also easy to go from a day on the deck to the screen porch once the bugs come out.Two garage spaces too! Lots of great updates and improvements! This is a home that you will want to rush to see!
Zillow last checked: 8 hours ago
Listing updated: June 16, 2023 at 07:55pm
Listed by:
Anne Hincks 617-733-2634,
Keller Williams Realty Boston Northwest 978-369-5775
Bought with:
Barbara Wales
Engel & Volkers Newton
Source: MLS PIN,MLS#: 73092462
Facts & features
Interior
Bedrooms & bathrooms
- Bedrooms: 4
- Bathrooms: 2
- Full bathrooms: 1
- 1/2 bathrooms: 1
Primary bedroom
- Features: Flooring - Hardwood, Closet - Double
- Level: Second
- Area: 176
- Dimensions: 16 x 11
Bedroom 2
- Features: Flooring - Hardwood, Attic Access, Closet - Double
- Level: Second
- Area: 110
- Dimensions: 11 x 10
Bedroom 3
- Features: Flooring - Hardwood, Closet - Double
- Level: Second
- Area: 132
- Dimensions: 12 x 11
Bedroom 4
- Features: Flooring - Hardwood, Closet - Double
- Level: Second
- Area: 132
- Dimensions: 12 x 11
Primary bathroom
- Features: No
Bathroom 1
- Features: Bathroom - Half, Flooring - Stone/Ceramic Tile, Cabinets - Upgraded
- Level: First
- Area: 35
- Dimensions: 7 x 5
Bathroom 2
- Features: Bathroom - Full, Bathroom - Tiled With Tub & Shower, Flooring - Stone/Ceramic Tile, Cabinets - Upgraded
- Level: Second
- Area: 35
- Dimensions: 7 x 5
Family room
- Level: Basement
- Area: 357
- Dimensions: 21 x 17
Kitchen
- Features: Flooring - Stone/Ceramic Tile, Window(s) - Bay/Bow/Box, Countertops - Stone/Granite/Solid, Kitchen Island, Breakfast Bar / Nook, Cabinets - Upgraded, Recessed Lighting, Wine Chiller, Lighting - Pendant
- Level: First
- Area: 242
- Dimensions: 22 x 11
Living room
- Features: Flooring - Hardwood, Recessed Lighting, Lighting - Sconce
- Level: First
- Area: 264
- Dimensions: 22 x 12
Heating
- Baseboard, Oil
Cooling
- Central Air
Appliances
- Included: Water Heater, Range, Dishwasher, Microwave, Refrigerator, Washer, Dryer, Wine Refrigerator, Range Hood
- Laundry: In Basement, Electric Dryer Hookup, Washer Hookup
Features
- Closet, Entrance Foyer
- Flooring: Tile, Carpet, Laminate, Hardwood, Flooring - Hardwood
- Doors: Storm Door(s)
- Windows: Storm Window(s)
- Basement: Full,Partially Finished,Walk-Out Access
- Number of fireplaces: 1
- Fireplace features: Living Room
Interior area
- Total structure area: 2,055
- Total interior livable area: 2,055 sqft
Property
Parking
- Total spaces: 6
- Parking features: Attached, Garage Door Opener, Paved Drive, Off Street
- Attached garage spaces: 2
- Uncovered spaces: 4
Features
- Patio & porch: Screened, Deck
- Exterior features: Porch - Screened, Deck
Lot
- Size: 0.98 Acres
Details
- Parcel number: G0700021.,782118
- Zoning: RESA
Construction
Type & style
- Home type: SingleFamily
- Architectural style: Colonial
- Property subtype: Single Family Residence
Materials
- Frame
- Foundation: Concrete Perimeter
- Roof: Shingle
Condition
- Year built: 1961
Utilities & green energy
- Electric: Circuit Breakers, 200+ Amp Service, Generator Connection
- Sewer: Private Sewer
- Water: Public
- Utilities for property: for Electric Range, for Electric Oven, for Electric Dryer, Washer Hookup, Generator Connection
Community & neighborhood
Community
- Community features: Shopping, Pool, Tennis Court(s), Park, Walk/Jog Trails, Golf, Medical Facility, Conservation Area, Highway Access, House of Worship, Private School, Public School
Location
- Region: Sudbury
Other
Other facts
- Listing terms: Lease Back,Contract
- Road surface type: Paved
Price history
| Date | Event | Price |
|---|---|---|
| 6/16/2023 | Sold | $890,000+13.4%$433/sqft |
Source: MLS PIN #73092462 Report a problem | ||
| 4/4/2023 | Contingent | $785,000$382/sqft |
Source: MLS PIN #73092462 Report a problem | ||
| 3/29/2023 | Listed for sale | $785,000+49.5%$382/sqft |
Source: MLS PIN #73092462 Report a problem | ||
| 9/1/2017 | Sold | $525,000-0.8%$255/sqft |
Source: Public Record Report a problem | ||
| 6/30/2017 | Pending sale | $529,000$257/sqft |
Source: Coldwell Banker Residential Brokerage - Sudbury #72167726 Report a problem | ||
Public tax history
| Year | Property taxes | Tax assessment |
|---|---|---|
| 2025 | $11,870 +3.9% | $810,800 +3.7% |
| 2024 | $11,426 +3.3% | $782,100 +11.5% |
| 2023 | $11,064 +3% | $701,600 +17.9% |
Find assessor info on the county website
Neighborhood: 01776
Nearby schools
GreatSchools rating
- 9/10General John Nixon Elementary SchoolGrades: K-5Distance: 1.6 mi
- 8/10Ephraim Curtis Middle SchoolGrades: 6-8Distance: 0.6 mi
- 10/10Lincoln-Sudbury Regional High SchoolGrades: 9-12Distance: 1.8 mi
Schools provided by the listing agent
- Elementary: Nixon
- Middle: Curtis Ms
- High: Lsrhs
Source: MLS PIN. This data may not be complete. We recommend contacting the local school district to confirm school assignments for this home.
Get a cash offer in 3 minutes
Find out how much your home could sell for in as little as 3 minutes with a no-obligation cash offer.
Estimated market value$936,700
Get a cash offer in 3 minutes
Find out how much your home could sell for in as little as 3 minutes with a no-obligation cash offer.
Estimated market value
$936,700


