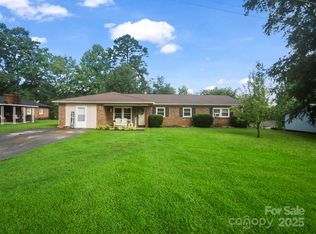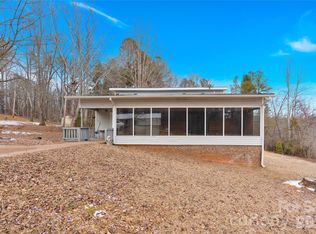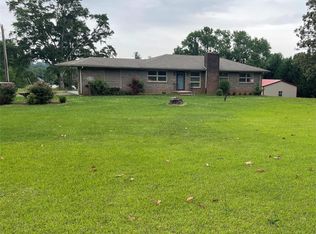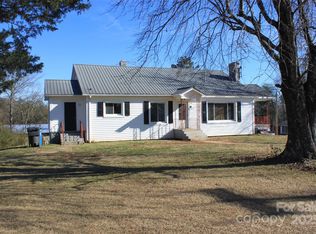PRICED BELOW APPRAISAL VALUE! Beautiful 4BD/2BA home on a .78 acre corner lot! Front door welcomes you inside to a foyer with 2 coat closets. Spacious family room features a FP/gas logs, formal dining room, kitchen with ample cabinets, and access to the 14x22 enclosed porch for entertaining. Main floor also features a 4th. bedroom, full bath with tub only, and a study/library. Up the stairs to more storage closets. Primary bedroom has 2 closets and a private deck. 2 other bedrooms, bonus room, and a full bath has tub/shower. Unfinished basement has 1 car storage and W/D hookups. 3 car carport. Mature landscaping, a paved circular driveway, and a storage building! This was the parsonage to Pleasant Grove United Methodist Church across the street. Conveniently located to shopping, restaurants, and major highways! Schedule your appointment today!
Active
Price cut: $5.1K (1/19)
$279,900
266 Hudlow Rd, Forest City, NC 28043
4beds
2,542sqft
Est.:
Single Family Residence
Built in 1940
0.78 Acres Lot
$-- Zestimate®
$110/sqft
$-- HOA
What's special
Bonus roomSpacious family roomKitchen with ample cabinetsMature landscapingCorner lotStorage closetsPaved circular driveway
- 395 days |
- 2,073 |
- 97 |
Zillow last checked: 8 hours ago
Listing updated: January 30, 2026 at 10:44am
Listing Provided by:
Jody Key jodykeyc21@gmail.com,
Purple Martin Realty, Inc.
Source: Canopy MLS as distributed by MLS GRID,MLS#: 4214317
Tour with a local agent
Facts & features
Interior
Bedrooms & bathrooms
- Bedrooms: 4
- Bathrooms: 2
- Full bathrooms: 2
- Main level bedrooms: 1
Primary bedroom
- Level: Upper
Bedroom s
- Level: Main
Bedroom s
- Level: Upper
Bedroom s
- Level: Upper
Bathroom full
- Level: Main
Bathroom full
- Level: Upper
Bonus room
- Level: Upper
Dining room
- Level: Main
Family room
- Level: Main
Kitchen
- Level: Main
Library
- Level: Main
Heating
- Forced Air, Natural Gas
Cooling
- Central Air
Appliances
- Included: Dishwasher, Electric Range, Microwave, Refrigerator
- Laundry: Electric Dryer Hookup, In Basement, Porch, Washer Hookup
Features
- Built-in Features, Storage
- Flooring: Carpet, Vinyl
- Basement: Basement Garage Door,Full,Unfinished,Walk-Out Access,Walk-Up Access
- Fireplace features: Family Room
Interior area
- Total structure area: 2,542
- Total interior livable area: 2,542 sqft
- Finished area above ground: 2,542
- Finished area below ground: 0
Property
Parking
- Total spaces: 4
- Parking features: Basement, Circular Driveway, Garage on Main Level
- Garage spaces: 1
- Carport spaces: 3
- Covered spaces: 4
- Has uncovered spaces: Yes
Features
- Levels: Two
- Stories: 2
- Patio & porch: Covered, Deck, Enclosed, Rear Porch, Side Porch
Lot
- Size: 0.78 Acres
- Features: Corner Lot, Level, Wooded
Details
- Additional parcels included: 1624639 and 1615979
- Parcel number: 1614968
- Zoning: R42D
- Special conditions: Standard
Construction
Type & style
- Home type: SingleFamily
- Property subtype: Single Family Residence
Materials
- Brick Partial
- Roof: Composition
Condition
- New construction: No
- Year built: 1940
Utilities & green energy
- Sewer: Public Sewer
- Water: City
- Utilities for property: Cable Available, Electricity Connected
Community & HOA
Community
- Security: Security System
- Subdivision: None
Location
- Region: Forest City
Financial & listing details
- Price per square foot: $110/sqft
- Tax assessed value: $210,200
- Date on market: 1/25/2025
- Cumulative days on market: 395 days
- Listing terms: Cash,Conventional
- Electric utility on property: Yes
- Road surface type: Asphalt, Paved
Estimated market value
Not available
Estimated sales range
Not available
$1,890/mo
Price history
Price history
| Date | Event | Price |
|---|---|---|
| 1/19/2026 | Price change | $279,900-1.8%$110/sqft |
Source: | ||
| 12/7/2025 | Price change | $285,000-3.4%$112/sqft |
Source: | ||
| 10/2/2025 | Price change | $294,900-1.7%$116/sqft |
Source: | ||
| 8/11/2025 | Price change | $299,900+30.4%$118/sqft |
Source: | ||
| 8/10/2025 | Price change | $229,900-27%$90/sqft |
Source: | ||
| 6/19/2025 | Price change | $314,900-1.6%$124/sqft |
Source: | ||
| 5/19/2025 | Price change | $319,900-3%$126/sqft |
Source: | ||
| 4/23/2025 | Price change | $329,900-2.9%$130/sqft |
Source: | ||
| 3/19/2025 | Price change | $339,900-5.6%$134/sqft |
Source: | ||
| 1/25/2025 | Listed for sale | $359,900$142/sqft |
Source: | ||
Public tax history
Public tax history
| Year | Property taxes | Tax assessment |
|---|---|---|
| 2024 | -- | $208,600 |
| 2023 | -- | $208,600 +23.8% |
| 2022 | -- | $168,500 |
| 2021 | -- | $168,500 |
| 2020 | -- | $168,500 |
| 2019 | -- | $168,500 -0.8% |
| 2018 | -- | $169,800 |
| 2016 | -- | $169,800 |
| 2013 | -- | $169,800 |
| 2012 | -- | $169,800 |
| 2011 | -- | $169,800 |
Find assessor info on the county website
BuyAbility℠ payment
Est. payment
$1,465/mo
Principal & interest
$1313
Property taxes
$152
Climate risks
Neighborhood: 28043
Nearby schools
GreatSchools rating
- 8/10Forest City-Dunbar Elementary SchoolGrades: PK-5Distance: 0.6 mi
- 3/10East Rutherford Middle SchoolGrades: 6-8Distance: 3.1 mi
- 8/10Rutherford Early College High SchoolGrades: 9-12Distance: 1.8 mi
Schools provided by the listing agent
- Elementary: Forest City-Dunbar
- Middle: East Middle
- High: East
Source: Canopy MLS as distributed by MLS GRID. This data may not be complete. We recommend contacting the local school district to confirm school assignments for this home.




