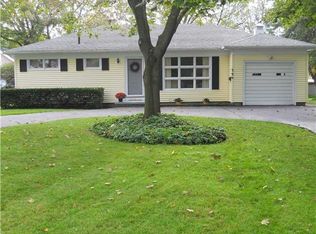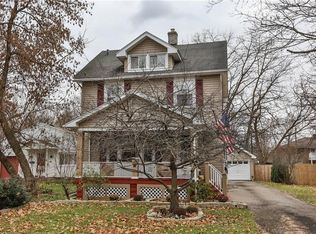Closed
$350,000
266 Howland Ave, Rochester, NY 14620
2beds
1,036sqft
Single Family Residence
Built in 1950
0.3 Acres Lot
$362,700 Zestimate®
$338/sqft
$1,807 Estimated rent
Home value
$362,700
$341,000 - $384,000
$1,807/mo
Zestimate® history
Loading...
Owner options
Explore your selling options
What's special
Back on the Market! If you missed it the first time do not miss out again. No delayed negotiations, first come first serve. Currently used as an Airbnb and as such all contents except for the plants can be a part of the purchase and sale. Welcome to 266 Howland Ave! Honestly just too much to list. The bottom line is everything is new with top-of-the-line custom finishes. You just have to come and take this one in, a true masterpiece. Walls came down, walls went up and ceilings were raised. Already large for a ranch with over 1500 sf, but with this super contemporary open floor plan and all the windows bringing in natural light, it breathes. 2 full bedrooms in the basement with a full bath make for a perfect guest or teen suite, just needs an egress window, $500.00 voucher attached and now you are a 4 bedroom. Enjoy viewing this one and good luck!
Zillow last checked: 8 hours ago
Listing updated: July 30, 2025 at 06:30am
Listed by:
Todd M. Enright 585-248-0250,
RE/MAX Realty Group
Bought with:
Stephen Cass, 10401231335
RE/MAX Realty Group
Source: NYSAMLSs,MLS#: R1610512 Originating MLS: Rochester
Originating MLS: Rochester
Facts & features
Interior
Bedrooms & bathrooms
- Bedrooms: 2
- Bathrooms: 2
- Full bathrooms: 2
- Main level bathrooms: 1
- Main level bedrooms: 2
Heating
- Gas, Forced Air
Cooling
- Central Air
Appliances
- Included: Dishwasher, Electric Oven, Electric Range, Gas Water Heater, Microwave
- Laundry: In Basement
Features
- Eat-in Kitchen, Separate/Formal Living Room, Country Kitchen, Bedroom on Main Level, Main Level Primary
- Flooring: Ceramic Tile, Hardwood, Varies
- Basement: Full
- Has fireplace: No
Interior area
- Total structure area: 1,036
- Total interior livable area: 1,036 sqft
Property
Parking
- Total spaces: 1
- Parking features: Attached, Garage
- Attached garage spaces: 1
Features
- Levels: One
- Stories: 1
- Exterior features: Blacktop Driveway
Lot
- Size: 0.30 Acres
- Dimensions: 80 x 150
- Features: Rectangular, Rectangular Lot, Residential Lot
Details
- Parcel number: 2620001361100002020000
- Special conditions: Standard
Construction
Type & style
- Home type: SingleFamily
- Architectural style: Ranch
- Property subtype: Single Family Residence
Materials
- Vinyl Siding
- Foundation: Other, See Remarks
Condition
- Resale
- Year built: 1950
Utilities & green energy
- Sewer: Connected
- Water: Connected, Public
- Utilities for property: Sewer Connected, Water Connected
Community & neighborhood
Location
- Region: Rochester
- Subdivision: Highland View
Other
Other facts
- Listing terms: Cash,Conventional,FHA
Price history
| Date | Event | Price |
|---|---|---|
| 7/29/2025 | Sold | $350,000+7.7%$338/sqft |
Source: | ||
| 6/10/2025 | Pending sale | $325,000$314/sqft |
Source: | ||
| 5/29/2025 | Listed for sale | $325,000$314/sqft |
Source: | ||
| 5/28/2025 | Listing removed | $325,000$314/sqft |
Source: | ||
| 5/13/2025 | Pending sale | $325,000$314/sqft |
Source: | ||
Public tax history
| Year | Property taxes | Tax assessment |
|---|---|---|
| 2024 | -- | $123,700 |
| 2023 | -- | $123,700 |
| 2022 | -- | $123,700 |
Find assessor info on the county website
Neighborhood: 14620
Nearby schools
GreatSchools rating
- NACouncil Rock Primary SchoolGrades: K-2Distance: 2.3 mi
- 7/10Twelve Corners Middle SchoolGrades: 6-8Distance: 1.6 mi
- 8/10Brighton High SchoolGrades: 9-12Distance: 1.6 mi
Schools provided by the listing agent
- District: Brighton
Source: NYSAMLSs. This data may not be complete. We recommend contacting the local school district to confirm school assignments for this home.

