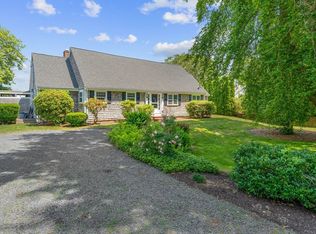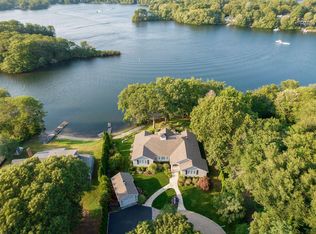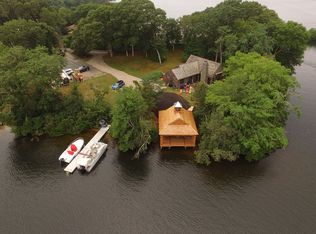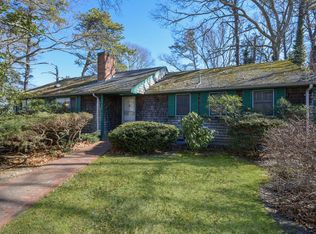Sold for $1,200,000
$1,200,000
266 Holly Point Road, Centerville, MA 02632
5beds
2,938sqft
Single Family Residence
Built in 1962
0.36 Acres Lot
$2,062,300 Zestimate®
$408/sqft
$4,248 Estimated rent
Home value
$2,062,300
$1.73M - $2.45M
$4,248/mo
Zestimate® history
Loading...
Owner options
Explore your selling options
What's special
This truly remarkable opportunity in Holly Point is where Cape Cod memories are made! This 5-bedroom, 3-bath waterfront Lake Wequaquet home with a dock and over 2900 square feet is perfect for entertaining and summer fun. The incredible views from the dining and living rooms with expansive windows are ever changing. Step outside the patio leading to waterside dining and just steps away from the lake. With a first-floor primary suite and four more bedrooms, this home is perfect for multigeneration vacations. The three full baths, abundant closets, great storage, gas heat, central air and fireplace create flexible year-round living or a great summer escape. Stepping into 266 Holly Point Road is like stepping back in time to Grandmas home by the lake and waking up to views from 3 of the 5 bedrooms. You'll love the yard with its gentle slope to the water, and flagstone patio. In addition, Holly Point Association offers a private beach and tennis courts. This gorgeous home is awaiting your updates, fresh colors and new memories.
Zillow last checked: 8 hours ago
Listing updated: October 23, 2024 at 02:01pm
Listed by:
Terri Gordon 774-487-7948,
Fathom Realty, LLC
Bought with:
Buyer Unrepresented
cci.UnrepBuyer
Source: CCIMLS,MLS#: 22402883
Facts & features
Interior
Bedrooms & bathrooms
- Bedrooms: 5
- Bathrooms: 3
- Full bathrooms: 3
- Main level bathrooms: 2
Primary bedroom
- Description: Flooring: Carpet
- Features: View, Closet, Built-in Features
- Level: First
Bedroom 2
- Description: Flooring: Carpet
- Features: Bedroom 2, Built-in Features, Closet
- Level: First
Bedroom 3
- Features: Bedroom 3, View, Built-in Features, Closet
- Level: Second
Bedroom 4
- Description: Flooring: Carpet
- Features: Bedroom 4, View
- Level: Second
Primary bathroom
- Features: Private Full Bath
Dining room
- Description: Fireplace(s): Wood Burning,Flooring: Carpet
- Features: View, Dining Room
- Level: First
Kitchen
- Description: Countertop(s): Laminate,Flooring: Vinyl,Stove(s): Electric
- Features: Kitchen, Breakfast Nook
- Level: First
Living room
- Description: Door(s): Sliding
- Features: Built-in Features, Living Room, View
- Level: First
Heating
- Forced Air
Cooling
- Central Air
Appliances
- Included: Dishwasher, Washer, Wall/Oven Cook Top, Electric Water Heater
- Laundry: Laundry Room, Sink, First Floor
Features
- Pantry, Mud Room, Linen Closet
- Flooring: Vinyl, Carpet
- Doors: Sliding Doors
- Number of fireplaces: 1
- Fireplace features: Wood Burning
Interior area
- Total structure area: 2,938
- Total interior livable area: 2,938 sqft
Property
Parking
- Total spaces: 6
Features
- Stories: 1
- Entry location: First Floor
- Exterior features: Private Yard
- Has view: Yes
- Has water view: Yes
- Water view: Lake/Pond
- Waterfront features: Lake/Pond, Pond
- Body of water: Bearses Pond
Lot
- Size: 0.36 Acres
- Dimensions: 133 x 111
- Features: In Town Location, Shopping, Cleared
Details
- Parcel number: 232030
- Zoning: RD-1
- Special conditions: Standard
Construction
Type & style
- Home type: SingleFamily
- Property subtype: Single Family Residence
Materials
- Shingle Siding
- Foundation: Block
- Roof: Asphalt
Condition
- Approximate
- New construction: No
- Year built: 1962
Utilities & green energy
- Sewer: Cesspool, Private Sewer
Community & neighborhood
Community
- Community features: Road Maintenance, Deeded Beach Rights, Playground
Location
- Region: Centerville
- Subdivision: Holly Point
HOA & financial
HOA
- Has HOA: Yes
- HOA fee: $100 annually
- Amenities included: Beach Access, Tennis Court(s), Common Area, Playground
Other
Other facts
- Listing terms: Other
- Road surface type: Paved
Price history
| Date | Event | Price |
|---|---|---|
| 10/23/2024 | Sold | $1,200,000-25%$408/sqft |
Source: | ||
| 8/13/2024 | Pending sale | $1,599,000$544/sqft |
Source: | ||
| 7/17/2024 | Price change | $1,599,000-5.9%$544/sqft |
Source: | ||
| 6/19/2024 | Listed for sale | $1,699,000$578/sqft |
Source: | ||
Public tax history
| Year | Property taxes | Tax assessment |
|---|---|---|
| 2025 | $11,505 +6% | $1,422,100 +2.3% |
| 2024 | $10,855 +10.4% | $1,389,900 +17.8% |
| 2023 | $9,836 +18.4% | $1,179,400 +36.9% |
Find assessor info on the county website
Neighborhood: Centerville
Nearby schools
GreatSchools rating
- 7/10Centerville ElementaryGrades: K-3Distance: 2.1 mi
- 5/10Barnstable Intermediate SchoolGrades: 6-7Distance: 1.1 mi
- 4/10Barnstable High SchoolGrades: 8-12Distance: 1.4 mi
Schools provided by the listing agent
- District: Barnstable
Source: CCIMLS. This data may not be complete. We recommend contacting the local school district to confirm school assignments for this home.
Get a cash offer in 3 minutes
Find out how much your home could sell for in as little as 3 minutes with a no-obligation cash offer.
Estimated market value$2,062,300
Get a cash offer in 3 minutes
Find out how much your home could sell for in as little as 3 minutes with a no-obligation cash offer.
Estimated market value
$2,062,300



