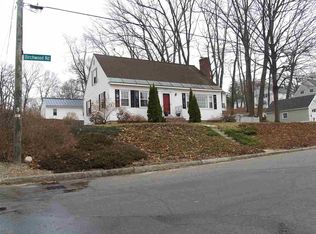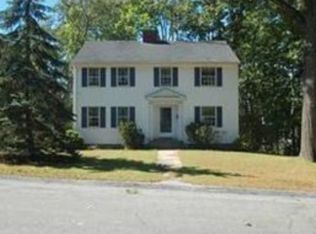North End Manchester Ranch. This home has had a complete transformation that is truly unique. Start by entering the mudroom with sleek concrete floors and exposed brick. Make your way into the updated kitchen that features stainless appliances, smooth tile floors as well as granite counter tops. The open kitchen offers an eat in area and tons of natural light. Just off the kitchen is a large living room with gleaming hard wood as well as a fireplace and more natural light. Both bedrooms are just down the hall with an updated bathroom and ample closet space. Make your way down to the finished lower level that features all new flooring as well as a 3/4 bathroom with laundry. The basement also offers lots or storage space with walk up access to the back yard.The back yard oasis is completely fence in with a large deck off the house and a shed wired and ready for back yard entertaining.This home also offers a deep one car garage and walk up attic for more storage space. A must see. Showings will start Saturday 5/30
This property is off market, which means it's not currently listed for sale or rent on Zillow. This may be different from what's available on other websites or public sources.


