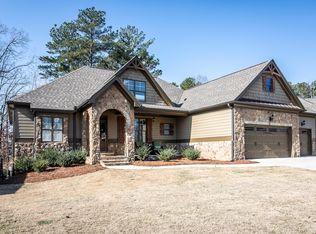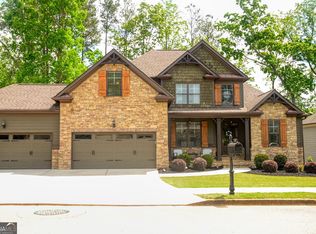Closed
$498,900
266 Hanover Dr, Villa Rica, GA 30180
4beds
1,824sqft
Single Family Residence
Built in 2017
0.31 Acres Lot
$425,600 Zestimate®
$274/sqft
$2,173 Estimated rent
Home value
$425,600
$404,000 - $447,000
$2,173/mo
Zestimate® history
Loading...
Owner options
Explore your selling options
What's special
Welcome to this stunning Craftsman-style home nestled in the highly sought-after Georgian Resort community. This beautifully upgraded residence offers 4 spacious bedrooms, 3 full bathrooms, and a full unfinished basement-ready for your personal touch. The bright, open kitchen features white cabinetry, stainless steel appliances, granite countertops, and an upgraded lighting package. Enjoy your morning coffee on the covered, screened game day porch with stained tongue-and-groove ceilings-also featured on the inviting front porch. Inside, you'll find tiled bathrooms with granite vanities, executive trim throughout, and elegant iron stair spindles. The oversized primary suite includes a tiled bath with separate shower and soaking tub. This home offers comfort, quality, and timeless style-schedule your private showing today!
Zillow last checked: 8 hours ago
Listing updated: July 10, 2025 at 10:40am
Listed by:
Mildred Perdomo +16782004254,
Your Home Sold Guaranteed Realty HOR
Bought with:
Alecia Morrow, 365517
Unlock Realty Group
Source: GAMLS,MLS#: 10544017
Facts & features
Interior
Bedrooms & bathrooms
- Bedrooms: 4
- Bathrooms: 3
- Full bathrooms: 3
- Main level bathrooms: 2
- Main level bedrooms: 2
Heating
- Central, Natural Gas, Heat Pump
Cooling
- Ceiling Fan(s), Central Air
Appliances
- Included: Dishwasher, Disposal, Stainless Steel Appliance(s)
- Laundry: In Hall
Features
- High Ceilings, Double Vanity, Beamed Ceilings, Entrance Foyer, Master On Main Level, Tray Ceiling(s), Vaulted Ceiling(s)
- Flooring: Laminate, Other
- Basement: Daylight,Bath/Stubbed,Interior Entry,Exterior Entry,Full,Unfinished
- Number of fireplaces: 1
Interior area
- Total structure area: 1,824
- Total interior livable area: 1,824 sqft
- Finished area above ground: 0
- Finished area below ground: 1,824
Property
Parking
- Total spaces: 8
- Parking features: Garage
- Has garage: Yes
Features
- Levels: Two,Three Or More
- Stories: 3
Lot
- Size: 0.31 Acres
- Features: Level
Details
- Parcel number: 60702
Construction
Type & style
- Home type: SingleFamily
- Architectural style: Ranch,Craftsman
- Property subtype: Single Family Residence
Materials
- Stone, Other
- Roof: Composition
Condition
- Resale
- New construction: No
- Year built: 2017
Utilities & green energy
- Sewer: Public Sewer
- Water: Public
- Utilities for property: Cable Available, Electricity Available, Natural Gas Available, Sewer Available, Phone Available, Water Available, Underground Utilities
Community & neighborhood
Community
- Community features: Clubhouse, Playground, Pool, Sidewalks, Street Lights, Swim Team, Tennis Court(s)
Location
- Region: Villa Rica
- Subdivision: THE GEORGIAN
HOA & financial
HOA
- Has HOA: Yes
- HOA fee: $997 annually
- Services included: Swimming, Tennis, Maintenance Grounds, Security
Other
Other facts
- Listing agreement: Exclusive Right To Sell
Price history
| Date | Event | Price |
|---|---|---|
| 7/9/2025 | Sold | $498,900$274/sqft |
Source: | ||
| 7/1/2025 | Pending sale | $498,900$274/sqft |
Source: | ||
| 6/19/2025 | Listed for sale | $498,900+21.7%$274/sqft |
Source: | ||
| 8/13/2021 | Sold | $410,000-1.2%$225/sqft |
Source: | ||
| 7/19/2021 | Pending sale | $414,875$227/sqft |
Source: | ||
Public tax history
| Year | Property taxes | Tax assessment |
|---|---|---|
| 2025 | $5,010 -6.8% | $201,408 -4.9% |
| 2024 | $5,377 +3.7% | $211,736 +6.5% |
| 2023 | $5,184 +14.6% | $198,856 +27.8% |
Find assessor info on the county website
Neighborhood: 30180
Nearby schools
GreatSchools rating
- 6/10New Georgia Elementary SchoolGrades: PK-5Distance: 1.5 mi
- 5/10Carl Scoggins Sr. Middle SchoolGrades: 6-8Distance: 3.8 mi
- 5/10South Paulding High SchoolGrades: 9-12Distance: 4.6 mi
Schools provided by the listing agent
- Elementary: New Georgia
- Middle: Scoggins
- High: South Paulding
Source: GAMLS. This data may not be complete. We recommend contacting the local school district to confirm school assignments for this home.
Get a cash offer in 3 minutes
Find out how much your home could sell for in as little as 3 minutes with a no-obligation cash offer.
Estimated market value$425,600
Get a cash offer in 3 minutes
Find out how much your home could sell for in as little as 3 minutes with a no-obligation cash offer.
Estimated market value
$425,600

