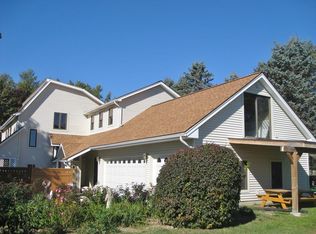Enjoy single level living on this sunny open lot with views of Mt. Toby & Pelham Hills, minutes from UMass & Amherst center. Stylish and practical, this1650 sq. ft. Ranch style home with 3 bedrooms and 1.5 baths, attached sun porch and attached two car garage was built in 1986. Updates include kitchen, baths, oak flooring in dining room & living room, central A/C and central vacuum, new dishwasher and garage door. Features include wood doors and trim work, brick fireplace, slate foyer, thermo-pane windows. Unique partially stone exterior, stone walkway & slate front porch as well as slate patio in the back. Huge basement for possible finishing. Additional storage above the garage. Plenty of space for gardens or outdoor enjoyment.
This property is off market, which means it's not currently listed for sale or rent on Zillow. This may be different from what's available on other websites or public sources.

