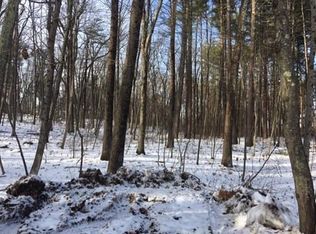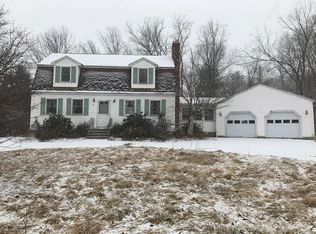Beautiful brick colonial in Westford full of charm! Wood and hardwood floors throughout, large rooms, high ceilings, and unique details.The first floor of this home has a family room, play room, dining area, eat in kitchen, half bathroom, and laundry. The second floor holds the master bedroom suite which includes a full bathroom with double sink vanity and sitting area with fireplace. Full bathroom and two bedrooms round out the second floor. Lots of opportunity and space on the third floor with high ceilings, a bedroom, and bonus room. Just a quick walk to Long Sought For Pond to fish or kayak. Schedule your showings today!
This property is off market, which means it's not currently listed for sale or rent on Zillow. This may be different from what's available on other websites or public sources.

