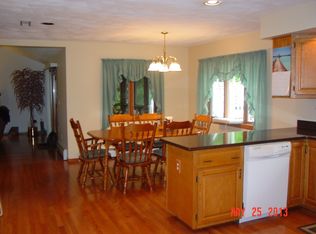Welcome! This beautiful, tri-level home is situated far enough back from Rt 40 to offer quiet seclusion while still providing easy access to Rt 3. Featuring 5 bedrooms, 2 full bathrooms, kitchen with vaulted ceiling, living room, bonus rooms, and oh so much more! The spacious downstairs level has a separate entrance which lends itself to a potential in-law suite, home office, or whatever suits your needs! The three-car attached garage, workshop and two separate attics means no shortage of storage space throughout. This property has been impeccably maintained over the years, boasting several upgrades such as the 4yr old roof, 3 year old furnace, newer doors and windows, just to name a few! Outside you will find an expansive and private backyard, a two-story deck, an above ground pool, and a view of it all from the third floor private balcony. You do not want to miss this amazing home!
This property is off market, which means it's not currently listed for sale or rent on Zillow. This may be different from what's available on other websites or public sources.
