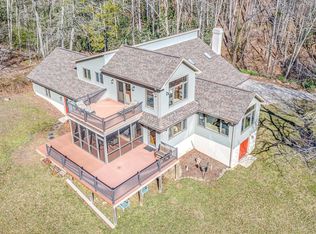30 open and wooded acres with log building. The log building has 1200 Sq. Ft.. open area with loft on upper level. There is a full bath on entry level. Wood stove for heating. Property has well and septic. This has been used as residence in the past.
This property is off market, which means it's not currently listed for sale or rent on Zillow. This may be different from what's available on other websites or public sources.
