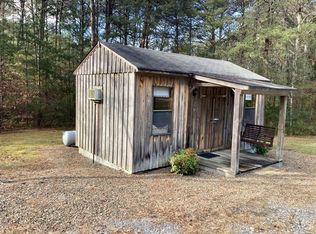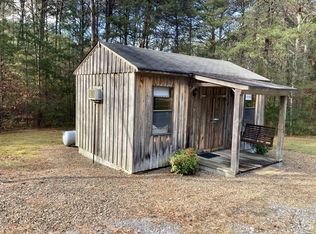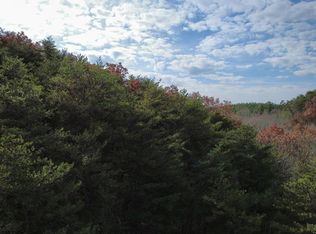Closed
$234,900
266 Gillepsie Rd SE, Fairmount, GA 30139
3beds
1,551sqft
Mobile Home, Manufactured Home
Built in 2022
1.21 Acres Lot
$257,900 Zestimate®
$151/sqft
$1,611 Estimated rent
Home value
$257,900
$242,000 - $271,000
$1,611/mo
Zestimate® history
Loading...
Owner options
Explore your selling options
What's special
New 2022 Destiny Manufactured Home with 3BR/2BA on 1.21 Acres. FHA/VA Eligible w/permanent foundation. 8ft ceilings w/sheetrock. Kitchen includes new appliances with upgraded cabinets and tile backsplash. Large master bedroom and bathroom featuring walk in closet and upgraded soaker tub. Front porch and 10x12 back deck.
Zillow last checked: 8 hours ago
Listing updated: April 28, 2023 at 02:42pm
Listed by:
Steven A Ballew 770-823-7741,
Pinnacle Real Estate Services,
Jeff Barrett 404-216-4764,
Pinnacle Real Estate Services
Bought with:
Julie Tressler, 279532
BHGRE Metro Brokers
Source: GAMLS,MLS#: 10099493
Facts & features
Interior
Bedrooms & bathrooms
- Bedrooms: 3
- Bathrooms: 2
- Full bathrooms: 2
- Main level bathrooms: 2
- Main level bedrooms: 3
Kitchen
- Features: Breakfast Area, Breakfast Bar
Heating
- Electric, Central
Cooling
- Ceiling Fan(s), Central Air
Appliances
- Included: Electric Water Heater, Dishwasher, Microwave, Refrigerator
- Laundry: Other
Features
- Double Vanity, Walk-In Closet(s), Master On Main Level, Split Bedroom Plan
- Flooring: Carpet, Vinyl
- Windows: Double Pane Windows
- Basement: Crawl Space
- Has fireplace: No
- Common walls with other units/homes: No Common Walls
Interior area
- Total structure area: 1,551
- Total interior livable area: 1,551 sqft
- Finished area above ground: 1,551
- Finished area below ground: 0
Property
Parking
- Total spaces: 2
- Parking features: Parking Pad
- Has uncovered spaces: Yes
Features
- Levels: One
- Stories: 1
- Patio & porch: Deck
- Body of water: None
Lot
- Size: 1.21 Acres
- Features: Level, Private
- Residential vegetation: Wooded
Details
- Parcel number: 110051
Construction
Type & style
- Home type: MobileManufactured
- Architectural style: Modular Home
- Property subtype: Mobile Home, Manufactured Home
Materials
- Vinyl Siding
- Foundation: Block, Pillar/Post/Pier
- Roof: Composition
Condition
- New Construction
- New construction: Yes
- Year built: 2022
Details
- Warranty included: Yes
Utilities & green energy
- Sewer: Septic Tank
- Water: Public
- Utilities for property: Electricity Available, Phone Available, Water Available
Community & neighborhood
Security
- Security features: Smoke Detector(s)
Community
- Community features: None
Location
- Region: Fairmount
- Subdivision: Deerfield Estates
HOA & financial
HOA
- Has HOA: No
- Services included: None
Other
Other facts
- Listing agreement: Exclusive Agency
Price history
| Date | Event | Price |
|---|---|---|
| 4/21/2023 | Sold | $234,900$151/sqft |
Source: | ||
| 3/27/2023 | Pending sale | $234,900$151/sqft |
Source: | ||
| 1/28/2023 | Price change | $234,900-2.1%$151/sqft |
Source: | ||
| 11/13/2022 | Price change | $239,900-1.6%$155/sqft |
Source: | ||
| 10/10/2022 | Listed for sale | $243,900$157/sqft |
Source: | ||
Public tax history
Tax history is unavailable.
Neighborhood: 30139
Nearby schools
GreatSchools rating
- 5/10Fairmount Elementary SchoolGrades: PK-5Distance: 1.6 mi
- 6/10Red Bud Middle SchoolGrades: 6-8Distance: 8.2 mi
- 7/10Sonoraville High SchoolGrades: 9-12Distance: 5.9 mi
Schools provided by the listing agent
- Elementary: Fairmount
- Middle: Red Bud
- High: Sonoraville
Source: GAMLS. This data may not be complete. We recommend contacting the local school district to confirm school assignments for this home.


