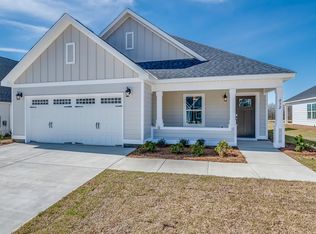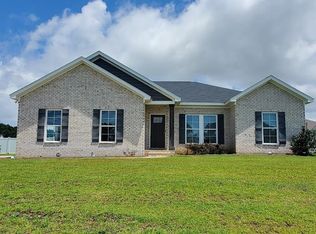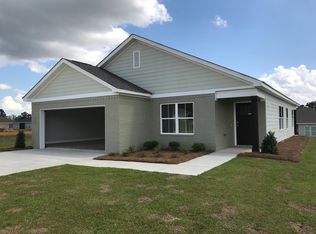Sold for $315,000 on 10/06/25
$315,000
266 Firefly Ct, Rehobeth, AL 36301
4beds
2,205sqft
Single Family Residence
Built in 2020
0.38 Acres Lot
$317,500 Zestimate®
$143/sqft
$2,033 Estimated rent
Home value
$317,500
$267,000 - $378,000
$2,033/mo
Zestimate® history
Loading...
Owner options
Explore your selling options
What's special
This beautiful brick home offers low-maintenance living with thoughtful design throughout. Inside, you'll find an open and split floor plan with durable vinyl wood flooring and stylish finishes, including granite countertops and a subway tile backsplash in the kitchen. The kitchen also features a functional island, corner pantry, and stainless steel appliances. An entry bench adds convenience, while the rear covered patio provides a great space to unwind. The private master suite is a true retreat, dual vanities, a spacious 5-foot shower, a compartmented water closet, and an oversized walk-in closet that conveniently connects to the laundry room. Outside, a vinyl privacy fence surrounds the backyard for added seclusion and peace of mind.
Zillow last checked: 8 hours ago
Listing updated: October 06, 2025 at 11:30am
Listed by:
Emily Shiver 334-596-4594,
Coldwell Banker/Alfred Saliba
Bought with:
Christopher Cable, 121762
eXp Realty LLC Southern Branch
Source: SAMLS,MLS#: 204467
Facts & features
Interior
Bedrooms & bathrooms
- Bedrooms: 4
- Bathrooms: 2
- Full bathrooms: 2
Appliances
- Included: Dishwasher, Disposal, Microwave, Range
Features
- Flooring: Carpet, Vinyl
- Has fireplace: No
- Fireplace features: None
Interior area
- Total structure area: 2,205
- Total interior livable area: 2,205 sqft
Property
Parking
- Total spaces: 2
- Parking features: 2 Car
- Garage spaces: 2
Features
- Levels: One
- Patio & porch: Patio-Covered
- Pool features: None
- Waterfront features: No Waterfront
Lot
- Size: 0.38 Acres
- Dimensions: 110 x 150
Details
- Parcel number: 170833000063000
Construction
Type & style
- Home type: SingleFamily
- Architectural style: Traditional
- Property subtype: Single Family Residence
Materials
- Brick
- Foundation: Slab
Condition
- New construction: No
- Year built: 2020
Utilities & green energy
- Electric: Alabama Power
- Sewer: Septic Tank
- Water: Public, County
Community & neighborhood
Location
- Region: Rehobeth
- Subdivision: Chase Ridge
Price history
| Date | Event | Price |
|---|---|---|
| 10/6/2025 | Sold | $315,000-1.5%$143/sqft |
Source: SAMLS #204467 | ||
| 9/7/2025 | Pending sale | $319,900$145/sqft |
Source: SAMLS #204467 | ||
| 8/23/2025 | Listed for sale | $319,900$145/sqft |
Source: SAMLS #204467 | ||
| 8/18/2025 | Pending sale | $319,900$145/sqft |
Source: SAMLS #204467 | ||
| 8/13/2025 | Price change | $319,900-1.5%$145/sqft |
Source: SAMLS #204467 | ||
Public tax history
| Year | Property taxes | Tax assessment |
|---|---|---|
| 2024 | $982 +12.4% | $27,960 +7.7% |
| 2023 | $874 +12.2% | $25,960 +11.9% |
| 2022 | $778 +10% | $23,200 +9.8% |
Find assessor info on the county website
Neighborhood: 36301
Nearby schools
GreatSchools rating
- 9/10Rehobeth Elementary SchoolGrades: PK-5Distance: 1.9 mi
- 7/10Rehobeth Middle SchoolGrades: 6-8Distance: 1.8 mi
- 6/10Rehobeth High SchoolGrades: 9-12Distance: 1.5 mi
Schools provided by the listing agent
- Elementary: Rehobeth
- Middle: Rehobeth
- High: Rehobeth
Source: SAMLS. This data may not be complete. We recommend contacting the local school district to confirm school assignments for this home.

Get pre-qualified for a loan
At Zillow Home Loans, we can pre-qualify you in as little as 5 minutes with no impact to your credit score.An equal housing lender. NMLS #10287.


