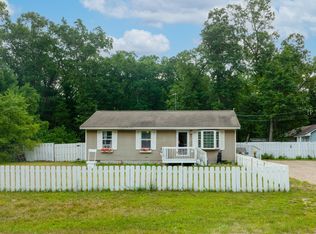Sold
$145,000
266 E Church Rd, Twin Lake, MI 49457
2beds
1,280sqft
Manufactured Home
Built in 1996
1.41 Acres Lot
$133,400 Zestimate®
$113/sqft
$1,326 Estimated rent
Home value
$133,400
$127,000 - $140,000
$1,326/mo
Zestimate® history
Loading...
Owner options
Explore your selling options
What's special
Welcome home! Enjoy this two bedroom, two full bathroom, very well maintained home on nearly 1.5 acres in Whitehall school district. Home features 3 season room, newer furnace and many other updates. 2 stall, fully insulated garage with pull down ladder to attic provides a lot of storage space. Additional 12x20 storage shed and smaller storage shed. Lots of room in the almost fully fenced in backyard. Access the back deck from the 3 season room as well as the laundry room. Easy access to highway, schools and shopping.
Zillow last checked: 8 hours ago
Listing updated: November 10, 2025 at 08:18am
Listed by:
Angela Musk 231-672-0847,
Greenridge Realty White Lake,
Nicholas Rands 231-286-2257,
Greenridge Realty White Lake
Bought with:
Nikki J Powers, 6501452598
Epique Realty
Source: MichRIC,MLS#: 25050722
Facts & features
Interior
Bedrooms & bathrooms
- Bedrooms: 2
- Bathrooms: 2
- Full bathrooms: 2
- Main level bedrooms: 2
Primary bedroom
- Level: Main
- Area: 98
- Dimensions: 7.00 x 14.00
Bedroom 2
- Level: Main
- Area: 132
- Dimensions: 12.00 x 11.00
Primary bathroom
- Level: Main
- Area: 252
- Dimensions: 14.00 x 18.00
Bathroom 2
- Level: Main
Dining area
- Level: Main
- Area: 63
- Dimensions: 9.00 x 7.00
Kitchen
- Level: Main
- Area: 105
- Dimensions: 7.00 x 15.00
Laundry
- Level: Main
- Area: 15
- Dimensions: 3.00 x 5.00
Living room
- Level: Main
- Area: 238
- Dimensions: 14.00 x 17.00
Heating
- Forced Air
Cooling
- Central Air
Appliances
- Included: Dishwasher, Dryer, Oven, Refrigerator, Washer
- Laundry: Main Level
Features
- Pantry
- Flooring: Carpet, Laminate
- Windows: Screens, Insulated Windows
- Basement: Slab
- Has fireplace: No
Interior area
- Total structure area: 1,280
- Total interior livable area: 1,280 sqft
Property
Parking
- Total spaces: 2
- Parking features: Detached
- Garage spaces: 2
Features
- Stories: 1
- Fencing: Chain Link
Lot
- Size: 1.41 Acres
- Dimensions: 300 x 205
Details
- Additional structures: Shed(s)
- Parcel number: 07507073001100
Construction
Type & style
- Home type: MobileManufactured
- Architectural style: Ranch
- Property subtype: Manufactured Home
Materials
- Vinyl Siding
- Roof: Composition
Condition
- New construction: No
- Year built: 1996
Utilities & green energy
- Sewer: Septic Tank
- Water: Well
- Utilities for property: Phone Available, Natural Gas Available, Electricity Available, Cable Available
Community & neighborhood
Location
- Region: Twin Lake
Other
Other facts
- Listing terms: Cash,Conventional
Price history
| Date | Event | Price |
|---|---|---|
| 11/7/2025 | Sold | $145,000+7.4%$113/sqft |
Source: | ||
| 10/6/2025 | Pending sale | $135,000$105/sqft |
Source: | ||
| 10/2/2025 | Listed for sale | $135,000+87.5%$105/sqft |
Source: | ||
| 12/5/2018 | Listing removed | $72,000$56/sqft |
Source: Greenridge Realty White Lake #18025296 Report a problem | ||
| 10/15/2018 | Listed for sale | $72,000$56/sqft |
Source: Greenridge Realty White Lake #18025296 Report a problem | ||
Public tax history
| Year | Property taxes | Tax assessment |
|---|---|---|
| 2025 | $721 +4.3% | $42,600 +9.5% |
| 2024 | $691 +0.8% | $38,900 +17.9% |
| 2023 | $686 | $33,000 +3.1% |
Find assessor info on the county website
Neighborhood: 49457
Nearby schools
GreatSchools rating
- NAShoreline Elementary SchoolGrades: PK-2Distance: 5.7 mi
- 5/10Whitehall Middle SchoolGrades: 6-8Distance: 5.6 mi
- 7/10Whitehall Senior High SchoolGrades: 9-12Distance: 4.4 mi
Sell with ease on Zillow
Get a Zillow Showcase℠ listing at no additional cost and you could sell for —faster.
$133,400
2% more+$2,668
With Zillow Showcase(estimated)$136,068
