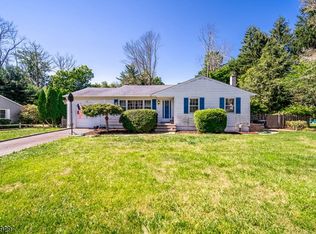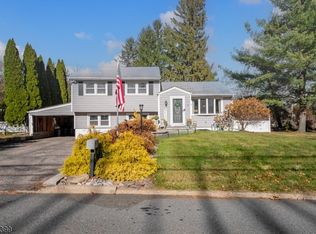Sold for $3,800
Street View
$3,800
266 Dover Chester Rd, Randolph, NJ 07869
3beds
1,943sqft
SingleFamily
Built in 1964
1.03 Acres Lot
$620,600 Zestimate®
$2/sqft
$3,981 Estimated rent
Home value
$620,600
$577,000 - $670,000
$3,981/mo
Zestimate® history
Loading...
Owner options
Explore your selling options
What's special
Freshly Painted and Move-In Ready Three Bedroom, 2.5 Bath home with a paver walk-way, gorgeous hardwood floors. This home features a formal living room,newly updated eat-in kitchen featuring granite counters, new SS appliances opening to a formal dining room with sliding doors leading to a large private deck which is perfect for entertaining. The ground level features an additional 2 separate living areas - a family room with wood burning stove, office area which opens to the outside, laundry room and powder room. The master has its own updated bath and the entire home is freshly painted with new hardwood flooring, six panel doors, new furnace, new roof, new septic, newer windows, abundance of closets. You will love the flow and openness of this home with its great entertaining spaces.
Facts & features
Interior
Bedrooms & bathrooms
- Bedrooms: 3
- Bathrooms: 3
- Full bathrooms: 2
- 1/2 bathrooms: 1
Heating
- Baseboard, Heat pump, Gas, Wood / Pellet
Cooling
- Central, Evaporative, Other
Appliances
- Included: Dishwasher, Dryer, Freezer, Microwave, Range / Oven, Refrigerator, Washer
Features
- SmokeDet, CODetect, FireExtg, StallTub, StallShw
- Flooring: Tile, Hardwood, Laminate
- Basement: Basement (not specified)
- Has fireplace: Yes
Interior area
- Total interior livable area: 1,943 sqft
Property
Parking
- Total spaces: 8
- Parking features: Off-street
Features
- Exterior features: Vinyl
Lot
- Size: 1.03 Acres
Details
- Parcel number: 32000210900015
Construction
Type & style
- Home type: SingleFamily
Materials
- Roof: Asphalt
Condition
- Year built: 1964
Utilities & green energy
- Sewer: Septic
- Utilities for property: Electric, Gas-Natural
Community & neighborhood
Location
- Region: Randolph
Other
Other facts
- Basement: Yes
- Parking/Driveway Description: 2 Car Width, Additional Parking, Blacktop
- Easement: Unknown
- Exterior Description: Vinyl Siding
- Exterior Features: Deck, Storm Door(s)
- Listing Type: Exclusive Right to Sell
- Lot Description: Level Lot
- Heating: Baseboard - Hotwater, Multi-Zone
- Ownership Type: Fee Simple
- Roof Description: Asphalt Shingle
- Basement Level Rooms: Utility Room
- Dining Room Level: First
- Kitchen Area: Eat-In Kitchen
- Kitchen Level: First
- Living Room Level: First
- Utilities: Electric, Gas-Natural
- Level 1 Rooms: Kitchen, Living Room, Dining Room
- Water: Public Water
- Level 2 Rooms: Bath Main, Bath(s) Other, 3 Bedrooms
- Bedroom 2 Level: Second
- Master Bedroom Desc: Full Bath
- Bedroom 1 Level: Second
- Flooring: Tile, Wood, Laminate
- Sewer: Septic
- Fireplace Desc: Family Room, Wood Stove-Freestanding
- Family Room Level: Ground
- Construction Date/Year Built Des: Approximate
- Ground Level Rooms: Family Room, Den, Foyer, Powder Room
- Bedroom 3 Level: Second
- Fuel Type: Gas-Natural
- Dining Area: Formal Dining Room
- Basement Description: Partial
- Cooling: Ceiling Fan
- Master Bath Features: Stall Shower
- Appliances: Carbon Monoxide Detector, Range/Oven-Electric, Refrigerator, Dishwasher, Microwave Oven
- Style: Split Level
- Primary Style: Split Level
- Interior Features: SmokeDet, CODetect, FireExtg, StallTub, StallShw
- Town #: Randolph Twp.
- Ownership type: Fee Simple
Price history
| Date | Event | Price |
|---|---|---|
| 9/30/2023 | Sold | $3,800-99%$2/sqft |
Source: Agent Provided Report a problem | ||
| 3/31/2020 | Sold | $364,500-0.1%$188/sqft |
Source: | ||
| 2/14/2020 | Listed for sale | $364,900$188/sqft |
Source: COLDWELL BANKER REALTY #3612450 Report a problem | ||
| 2/14/2020 | Pending sale | $364,900$188/sqft |
Source: COLDWELL BANKER REALTY #3612450 Report a problem | ||
| 1/28/2020 | Listed for sale | $364,900+108.5%$188/sqft |
Source: COLDWELL BANKER REALTORS #3612450 Report a problem | ||
Public tax history
| Year | Property taxes | Tax assessment |
|---|---|---|
| 2025 | $9,611 | $339,500 |
| 2024 | $9,611 +2.6% | $339,500 |
| 2023 | $9,370 +3.3% | $339,500 |
Find assessor info on the county website
Neighborhood: 07869
Nearby schools
GreatSchools rating
- 8/10Ironia Elementary SchoolGrades: K-5Distance: 0.4 mi
- 7/10Randolph Middle SchoolGrades: 6-8Distance: 2.4 mi
- 7/10Randolph High SchoolGrades: 9-12Distance: 2.4 mi
Schools provided by the listing agent
- Elementary: Ironia
- Middle: Randolph
- High: Randolph
Source: The MLS. This data may not be complete. We recommend contacting the local school district to confirm school assignments for this home.
Get a cash offer in 3 minutes
Find out how much your home could sell for in as little as 3 minutes with a no-obligation cash offer.
Estimated market value$620,600
Get a cash offer in 3 minutes
Find out how much your home could sell for in as little as 3 minutes with a no-obligation cash offer.
Estimated market value
$620,600

