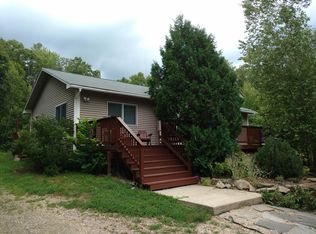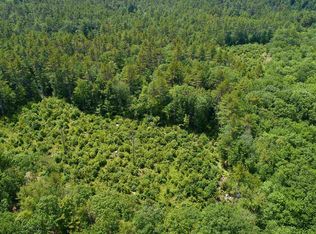This updated antique home comes complete with an attached two story, 7 stall barn with tack room and loft, fully accessible barn without going outside! You can literally ride your horses on Bear Brook State Parks trails right from the property; & have access to all Bear Brook has to offer! This charming home has an open concept kitchen, living area with cathedral ceilings and Anderson sliding doors leading to a large deck that overlooks the horse paddocks and fully fenced yard for the dogs. Completely fenced grass paddocks and a stone dust arena complete what you need to enjoy your horses at home. The barn includes two new frost free hydrants (one inside the barn, one outside) and fully rebuilt and matted 12x12 stalls. A trail circles the back of the property, great for schooling your horse or just getting out for a short ride. The interior of the house boasts a two-sided gas fireplace, gorgeous wood floors and cathedral ceilings are shared with the master bedroom suite and living room, completed by a huge master suite bath. Your inner chef will be excited to cook in your beautiful kitchen with granite counters, custom cabinetry, and a central island Jenn Air cooktop, with double wall ovens. This antique home has all the modern updates while maintaining the country charm with exposed beams. Upstairs space offers privacy from the main floor living space ~ perfect for an older child or college student. Showings begin at the Open House Saturday, May 28th 9 to 11 am.
This property is off market, which means it's not currently listed for sale or rent on Zillow. This may be different from what's available on other websites or public sources.

