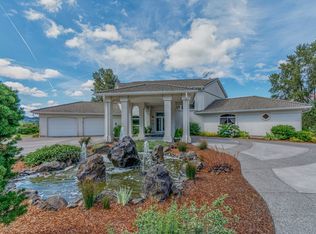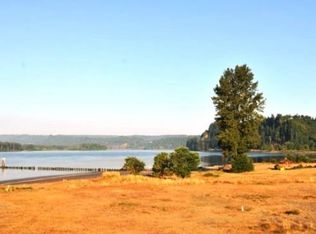This stunning waterfront estate is a rare opportunity, offering 16.75 acres of ultimate privacy, surrounded by water on three sides. With over 1,000 feet of sandy Columbia River beach, this property delivers breathtaking views from nearly every room. A charming boardwalk leads to your private 80-foot boat dock, perfect for all your water adventures. The completely remodeled open kitchen is a chef’s paradise, featuring quartz countertops, three ovens, and every detail is designed for entertaining or everyday luxury. Outside, a riverfront gazebo is a dream venue for hosting with its full kitchen and the option to enclose. Gas fire pit, playground, bocci ball and more. The primary suite is a serene retreat you’ll never want to leave, designed with ultimate comfort in mind. And for car enthusiasts, the estate boasts garage parking for at least 10 cars, plus space for an RV. This is more than a home—it’s an extraordinary lifestyle.
Active
Price cut: $495K (1/15)
$4,499,999
266 Columbia Point Rd, Longview, WA 98632
4beds
7,280sqft
Est.:
Residential, Single Family Residence
Built in 1996
16.75 Acres Lot
$-- Zestimate®
$618/sqft
$-- HOA
What's special
Riverfront gazeboBocci ballSpace for an rvCharming boardwalkThree ovensQuartz countertopsGas fire pit
- 362 days |
- 1,680 |
- 51 |
Zillow last checked: 8 hours ago
Listing updated: January 25, 2026 at 04:20pm
Listed by:
E. Susan Lantz 360-751-5158,
Windermere Northwest Living
Source: RMLS (OR),MLS#: 535387307
Tour with a local agent
Facts & features
Interior
Bedrooms & bathrooms
- Bedrooms: 4
- Bathrooms: 6
- Full bathrooms: 4
- Partial bathrooms: 2
- Main level bathrooms: 3
Rooms
- Room types: Bedroom 4, Sauna, Bonus Room, Bedroom 2, Bedroom 3, Dining Room, Family Room, Kitchen, Living Room, Primary Bedroom
Primary bedroom
- Level: Upper
Bedroom 2
- Level: Upper
Bedroom 3
- Level: Upper
Bedroom 4
- Level: Upper
Dining room
- Level: Main
Family room
- Level: Main
Kitchen
- Level: Main
Living room
- Level: Main
Heating
- Heat Pump
Cooling
- Heat Pump
Appliances
- Included: Built In Oven, Built-In Range, Built-In Refrigerator, Convection Oven, Dishwasher, Double Oven, Microwave, Plumbed For Ice Maker, Stainless Steel Appliance(s), Water Purifier, Wine Cooler, Washer/Dryer, Electric Water Heater, Tank Water Heater
- Laundry: Laundry Room
Features
- Ceiling Fan(s), High Ceilings, High Speed Internet, Marble, Vaulted Ceiling(s), Cook Island, Kitchen Island, Pantry, Quartz
- Flooring: Slate, Wall to Wall Carpet
- Number of fireplaces: 4
- Fireplace features: Gas, Insert, Outside
Interior area
- Total structure area: 7,280
- Total interior livable area: 7,280 sqft
Property
Parking
- Total spaces: 12
- Parking features: Secured, RV Access/Parking, Garage Door Opener, Attached, Detached
- Attached garage spaces: 12
Accessibility
- Accessibility features: Utility Room On Main, Accessibility
Features
- Levels: Two
- Stories: 2
- Patio & porch: Covered Deck, Covered Patio, Deck, Patio
- Exterior features: Dock, Fire Pit, Gas Hookup, RV Hookup, Sauna, Water Feature, Yard
- Has spa: Yes
- Spa features: Bath
- Fencing: Fenced
- Has view: Yes
- View description: River
- Has water view: Yes
- Water view: River
- Waterfront features: River Front
- Body of water: Columbia River
Lot
- Size: 16.75 Acres
- Features: Gated, Private, Secluded, Trees, Sprinkler, Acres 10 to 20
Details
- Additional structures: Dock, GasHookup, Outbuilding, RVHookup, Workshop
- Parcel number: WO1216002
- Zoning: unzoned
- Other equipment: Satellite Dish
Construction
Type & style
- Home type: SingleFamily
- Property subtype: Residential, Single Family Residence
Materials
- Cement Siding, Other
- Roof: Composition
Condition
- Updated/Remodeled
- New construction: No
- Year built: 1996
Utilities & green energy
- Gas: Gas Hookup, Propane
- Sewer: Septic Tank
- Water: Public
- Utilities for property: Cable Connected
Community & HOA
Community
- Security: Fire Sprinkler System, Security Gate, Security System, Security System Owned, Security Lights
HOA
- Has HOA: No
Location
- Region: Longview
Financial & listing details
- Price per square foot: $618/sqft
- Tax assessed value: $1,882,400
- Annual tax amount: $16,036
- Date on market: 1/29/2025
- Listing terms: Cash,Conventional
- Road surface type: Paved
Estimated market value
Not available
Estimated sales range
Not available
Not available
Price history
Price history
| Date | Event | Price |
|---|---|---|
| 1/15/2026 | Price change | $4,499,999-9.9%$618/sqft |
Source: | ||
| 4/15/2025 | Price change | $4,995,000-4.9%$686/sqft |
Source: | ||
| 1/30/2025 | Listed for sale | $5,250,000$721/sqft |
Source: | ||
Public tax history
Public tax history
| Year | Property taxes | Tax assessment |
|---|---|---|
| 2024 | $17,328 +7.6% | $1,882,400 +6.8% |
| 2023 | $16,098 -10% | $1,761,870 +0.7% |
| 2022 | $17,879 | $1,749,480 -0.8% |
Find assessor info on the county website
BuyAbility℠ payment
Est. payment
$26,558/mo
Principal & interest
$21946
Property taxes
$3037
Home insurance
$1575
Climate risks
Neighborhood: 98632
Nearby schools
GreatSchools rating
- 6/10Mint Valley Elementary SchoolGrades: K-5Distance: 6.8 mi
- 7/10Mt. Solo Middle SchoolGrades: 6-8Distance: 4.7 mi
- 4/10R A Long High SchoolGrades: 9-12Distance: 8.2 mi
Schools provided by the listing agent
- Elementary: Robt Gray
- Middle: Mt Solo
- High: Ra Long
Source: RMLS (OR). This data may not be complete. We recommend contacting the local school district to confirm school assignments for this home.
- Loading
- Loading

