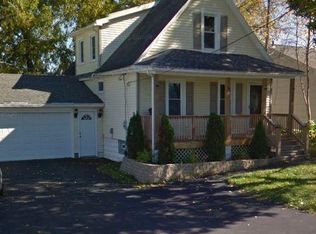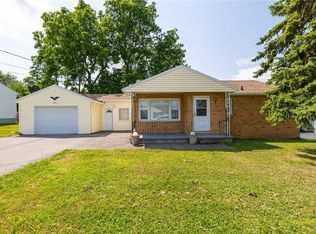Closed
$161,000
266 Clark Ave, Rochester, NY 14609
3beds
1,028sqft
Single Family Residence
Built in 1957
6,098.4 Square Feet Lot
$169,900 Zestimate®
$157/sqft
$2,002 Estimated rent
Maximize your home sale
Get more eyes on your listing so you can sell faster and for more.
Home value
$169,900
$156,000 - $185,000
$2,002/mo
Zestimate® history
Loading...
Owner options
Explore your selling options
What's special
Come check out this “shiny penny” vinyl sided ranch home. There are many updates: newly refinished hardwood floors, professionally painted throughout, updated sparkling bath. NEW: TEAR OFF ROOF, FURNACE, HOT WATER TANK, GARAGE DOOR – all in 2021. Replacement windows in 2017. This 3 bedroom home was changed into a 2 bedroom home, one bedroom being double sized. Can revert back to a 3 bedroom home by adding a new wall. Enjoy the living room with a picture window that lets in the sunshine. The oversized Eat-In kitchen has a new luxury vinyl floor and is large enough to add an island. Walk out the sliding glass door to the fully fenced private backyard, home to a nice sized shed. This home has been well cared for over the last 23 years with this current owner. Large basement is dry with a B-Dry system. Nice home, on a nice quiet street, close enough to the bus line for transportation. Delayed negotiations: Tuesday, November 12 @ 12 p.m.
Zillow last checked: 8 hours ago
Listing updated: December 27, 2024 at 06:47am
Listed by:
Susan E. Ververs 585-503-9032,
Howard Hanna
Bought with:
Derek A. Schlueter, 10401287455
Hunt Real Estate ERA/Columbus
Source: NYSAMLSs,MLS#: R1575881 Originating MLS: Rochester
Originating MLS: Rochester
Facts & features
Interior
Bedrooms & bathrooms
- Bedrooms: 3
- Bathrooms: 1
- Full bathrooms: 1
- Main level bathrooms: 1
- Main level bedrooms: 3
Heating
- Gas, Forced Air
Cooling
- Central Air
Appliances
- Included: Dryer, Exhaust Fan, Disposal, Gas Oven, Gas Range, Gas Water Heater, Refrigerator, Range Hood, Washer
- Laundry: In Basement
Features
- Eat-in Kitchen, Separate/Formal Living Room, Sliding Glass Door(s), Bedroom on Main Level, Programmable Thermostat
- Flooring: Ceramic Tile, Hardwood, Luxury Vinyl, Varies
- Doors: Sliding Doors
- Windows: Thermal Windows
- Basement: Full,Sump Pump
- Has fireplace: No
Interior area
- Total structure area: 1,028
- Total interior livable area: 1,028 sqft
Property
Parking
- Total spaces: 1
- Parking features: Attached, Electricity, Garage, Garage Door Opener
- Attached garage spaces: 1
Features
- Levels: One
- Stories: 1
- Exterior features: Awning(s), Blacktop Driveway, Fully Fenced
- Fencing: Full
Lot
- Size: 6,098 sqft
- Dimensions: 60 x 100
- Features: Near Public Transit, Rectangular, Rectangular Lot, Residential Lot
Details
- Additional structures: Shed(s), Storage
- Parcel number: 2634000923700002013000
- Special conditions: Standard
- Other equipment: Satellite Dish
Construction
Type & style
- Home type: SingleFamily
- Architectural style: Ranch
- Property subtype: Single Family Residence
Materials
- Vinyl Siding, Copper Plumbing
- Foundation: Block
- Roof: Asphalt
Condition
- Resale
- Year built: 1957
Utilities & green energy
- Electric: Circuit Breakers
- Sewer: Connected
- Water: Connected, Public
- Utilities for property: Sewer Connected, Water Connected
Green energy
- Energy efficient items: Appliances, Windows
Community & neighborhood
Location
- Region: Rochester
- Subdivision: North Goodman Park 02
Other
Other facts
- Listing terms: Cash,Conventional,FHA,VA Loan
Price history
| Date | Event | Price |
|---|---|---|
| 4/1/2025 | Listing removed | $1,950$2/sqft |
Source: Zillow Rentals Report a problem | ||
| 3/6/2025 | Price change | $1,950-4.9%$2/sqft |
Source: Zillow Rentals Report a problem | ||
| 1/15/2025 | Listed for rent | $2,050$2/sqft |
Source: Zillow Rentals Report a problem | ||
| 12/23/2024 | Sold | $161,000+15.1%$157/sqft |
Source: | ||
| 11/13/2024 | Pending sale | $139,900$136/sqft |
Source: | ||
Public tax history
| Year | Property taxes | Tax assessment |
|---|---|---|
| 2024 | -- | $144,000 |
| 2023 | -- | $144,000 +75.8% |
| 2022 | -- | $81,900 |
Find assessor info on the county website
Neighborhood: 14609
Nearby schools
GreatSchools rating
- NAIvan L Green Primary SchoolGrades: PK-2Distance: 0.9 mi
- 3/10East Irondequoit Middle SchoolGrades: 6-8Distance: 1.2 mi
- 6/10Eastridge Senior High SchoolGrades: 9-12Distance: 1.3 mi
Schools provided by the listing agent
- District: East Irondequoit
Source: NYSAMLSs. This data may not be complete. We recommend contacting the local school district to confirm school assignments for this home.

