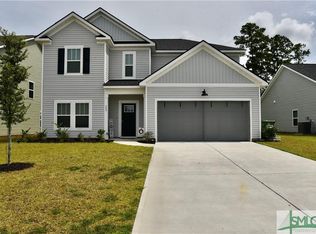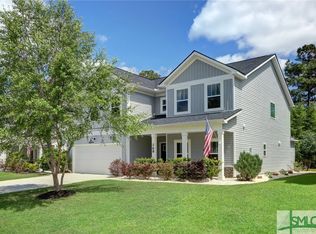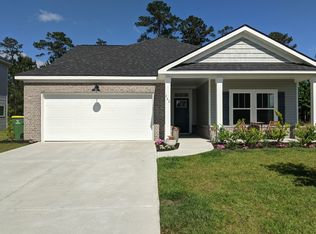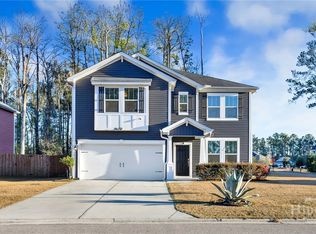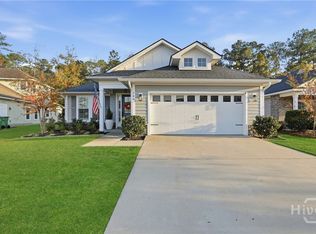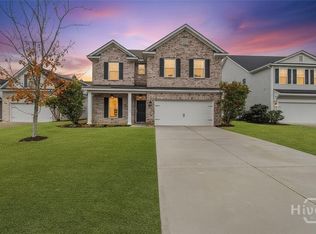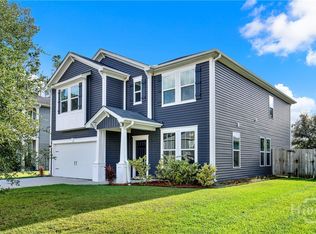*VA Assumable Loan(POSSIBLE LOWER RATE)* Your private retreat just outside the busy city. Peaceful community on the edge of the city's energy, this 4-bedroom, 2-bathroom, 1 half-bath home spans over 3,000 square feet of design and upgraded features. This airy layout with high ceilings and an open-concept design flows from room to room. The modern kitchen is a chef’s dream, sleek upgrades, generous counter space, and seamless views into the main living area and private oasis of a backyard, which features a covered patio with a sparkling soaking pool that is spacious, private, and fenced. Upstairs, a flexible loft area ideal for working from home, game nights, or enjoying your own home theater setup with a built-in projector already installed and included. Smart features throughout electric blinds, built-in speakers, and Alexa integration for effortless living. A home that offers space, comfort, and a little something extra.
For sale
Price cut: $54K (1/15)
$425,000
266 Cattle Run Way, Pooler, GA 31322
4beds
3,077sqft
Est.:
Single Family Residence
Built in 2019
7,405.2 Square Feet Lot
$423,000 Zestimate®
$138/sqft
$105/mo HOA
What's special
Flexible loft areaOpen-concept designModern kitchenGenerous counter spaceCovered patioSleek upgradesPrivate retreat
- 190 days |
- 937 |
- 39 |
Zillow last checked: 8 hours ago
Listing updated: January 24, 2026 at 11:04am
Listed by:
Ashley D. McCall 912-312-6991,
Integrity Real Estate LLC
Source: Hive MLS,MLS#: SA334965 Originating MLS: Savannah Multi-List Corporation
Originating MLS: Savannah Multi-List Corporation
Tour with a local agent
Facts & features
Interior
Bedrooms & bathrooms
- Bedrooms: 4
- Bathrooms: 3
- Full bathrooms: 2
- 1/2 bathrooms: 1
Heating
- Central, Electric, Solar
Cooling
- Central Air, Electric
Appliances
- Included: Electric Water Heater, Water Heater, Refrigerator
- Laundry: Laundry Room, Upper Level
Features
- Ceiling Fan(s), Wired for Sound
Interior area
- Total interior livable area: 3,077 sqft
Video & virtual tour
Property
Parking
- Total spaces: 2
- Parking features: Attached, Garage Door Opener, Kitchen Level
- Garage spaces: 2
Features
- Patio & porch: Covered, Patio
- Pool features: In Ground
- Fencing: Privacy,Vinyl
Lot
- Size: 7,405.2 Square Feet
Details
- Additional structures: Shed(s)
- Parcel number: 51015A08088
- Special conditions: Standard
Construction
Type & style
- Home type: SingleFamily
- Architectural style: Traditional
- Property subtype: Single Family Residence
Condition
- Year built: 2019
Utilities & green energy
- Sewer: Public Sewer
- Water: Public
- Utilities for property: Underground Utilities
Community & HOA
Community
- Features: Gated, Sidewalks
- Subdivision: Farm/Morgan Lakes Sub Ph 1-C
HOA
- Has HOA: Yes
- HOA fee: $1,260 annually
- HOA name: Keystone Association Managers
Location
- Region: Pooler
Financial & listing details
- Price per square foot: $138/sqft
- Tax assessed value: $444,800
- Date on market: 7/21/2025
- Cumulative days on market: 226 days
- Listing agreement: Exclusive Right To Sell
- Listing terms: Assumable,Cash,Conventional,1031 Exchange,FHA,VA Loan
- Inclusions: Ceiling Fans, Refrigerator, Speakers; Wired
- Ownership type: Homeowner/Owner
Estimated market value
$423,000
$402,000 - $444,000
$3,377/mo
Price history
Price history
| Date | Event | Price |
|---|---|---|
| 1/15/2026 | Price change | $425,000-11.3%$138/sqft |
Source: | ||
| 11/21/2025 | Price change | $479,000-3.2%$156/sqft |
Source: | ||
| 11/14/2025 | Price change | $495,000-2%$161/sqft |
Source: | ||
| 9/25/2025 | Price change | $505,000-2.9%$164/sqft |
Source: | ||
| 9/4/2025 | Price change | $520,000-1%$169/sqft |
Source: | ||
Public tax history
Public tax history
| Year | Property taxes | Tax assessment |
|---|---|---|
| 2025 | -- | $177,920 +0.8% |
| 2024 | -- | $176,480 -3.6% |
| 2023 | -- | $183,120 +45% |
Find assessor info on the county website
BuyAbility℠ payment
Est. payment
$2,573/mo
Principal & interest
$2021
Property taxes
$298
Other costs
$254
Climate risks
Neighborhood: 31322
Nearby schools
GreatSchools rating
- 5/10Godley Station SchoolGrades: PK-8Distance: 1.1 mi
- 2/10Groves High SchoolGrades: 9-12Distance: 6.9 mi
Schools provided by the listing agent
- Elementary: New Hampstead
- Middle: New Hampstead
- High: New Hampstead
Source: Hive MLS. This data may not be complete. We recommend contacting the local school district to confirm school assignments for this home.
- Loading
- Loading
