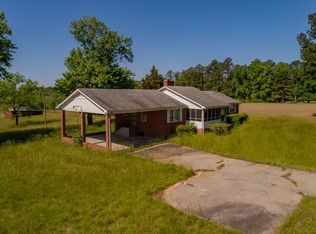Country lovers ideal 3 bedroom 3 bath 1 story custom built all brick exterior home on 3.41 treed acres with 2,246 square feet of living space. Two separated ten feet high 400 square feet stained wooden decks each with custom made wooden benches, twenty (20) decorative railing solar night lights, electrical outlets and fully enclosed with lattice featuring vinyl construction which is both impact and weather resistant. 160 square feet private screened porch off master bedroom with decorative ceiling fan and electrical outlet. 200 square feet concrete patio. Quarter acre stocked pond. Central forced air. Anderson windows. Upgraded storm doors front and rear. Exterior electrical outlets front and rear. Assortment of fruit trees and grape vines. Beautifully landscaped all around. . Attached two car garage with 80 feet of storage space and rear entrance. Garage door opener. County water interior. Well water exterior. Gravel driveway. Exterior security lighting, dusk to dawn and motion, front and rear. Gutters. Interior features include custom built book and display shelves. Wood burning fireplace with mantel and blower in family room. Propane fireplace with mantel in living room. Upgrades throughout including hardwood flooring and tile flooring. Ceiling fans throughout, upgraded ceiling lighting, custom window treatment. Separate 400 square feet raised deck with porch off master bedroom. Inside laundry, kitchen with dishwasher, recessed lighting, solid wood cabinets, breakfast bar, hardwood floor, stainless steel sink with sprayer, refrigerator and three year old water heater. Guest bath has tub, shower and double vanity. ADT Security.
This property is off market, which means it's not currently listed for sale or rent on Zillow. This may be different from what's available on other websites or public sources.
