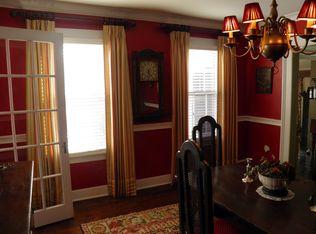Sold for $725,000 on 04/28/23
$725,000
266 Cannon Road, Wilton, CT 06897
5beds
3,098sqft
Single Family Residence
Built in 1916
0.5 Acres Lot
$974,600 Zestimate®
$234/sqft
$6,424 Estimated rent
Home value
$974,600
$897,000 - $1.07M
$6,424/mo
Zestimate® history
Loading...
Owner options
Explore your selling options
What's special
Spacious country home with vintage charms, adjacent to multi-million-dollar neighborhood! Expansive two-story floor plan accommodates a wide range of living needs, with main floor bedroom, and 2 'extra' upper floor rooms, for office/bedrooms/exercise/play. Preferred entrance from beautiful stone patio off driveway, opens into very large eat-in kitchen with bonus island seating, and adjoining formal dining room. Updated hall bath and cozy living room with fireplace, complement the family room with private front door covered porch, and ensuite bedroom suited for guests, in-laws, au-pair, or owners. Front and back staircases for easy flow and comfort. Homeowner improvements include windows, roof, hot water heater, sump pump, concrete basement floor, and central air. Spectacular stone patio spacious enough for sunning, dining, and chilly night firepit gatherings while overlooking scenic level yard for fun outdoor activities. Located in popular central Cannondale location, only minutes from Metro-North station, Wilton's award-winning schools, and Wilton Center shopping, dining, and open spaces for recreation. With 5+ bedrooms, 4 full baths, and over 3000 sqft, this home is an incredible value to move right in, and add more value with updates over time!
Zillow last checked: 8 hours ago
Listing updated: April 29, 2023 at 06:37am
Listed by:
Jeff Turner 203-981-6398,
eXp Realty 866-828-3951
Bought with:
Dee Dee More, RES.0764879
Higgins Group Real Estate
Source: Smart MLS,MLS#: 170553657
Facts & features
Interior
Bedrooms & bathrooms
- Bedrooms: 5
- Bathrooms: 4
- Full bathrooms: 4
Primary bedroom
- Features: Dressing Room, Full Bath
- Level: Upper
Bedroom
- Features: Breakfast Bar
- Level: Upper
Bedroom
- Features: Full Bath
- Level: Main
Bedroom
- Level: Upper
Bedroom
- Level: Upper
Dining room
- Level: Main
Family room
- Features: Balcony/Deck
- Level: Main
Kitchen
- Features: Breakfast Nook, Dining Area, Kitchen Island
- Level: Main
Living room
- Features: Fireplace
- Level: Main
Office
- Features: Built-in Features
- Level: Upper
Rec play room
- Level: Upper
Heating
- Baseboard, Hot Water, Zoned, Oil
Cooling
- Central Air
Appliances
- Included: Electric Range, Microwave, Refrigerator, Freezer, Dishwasher, Washer, Dryer, Water Heater
- Laundry: Main Level
Features
- Wired for Data
- Windows: Thermopane Windows
- Basement: Full,Crawl Space,Unfinished,Concrete,Storage Space,Sump Pump
- Attic: Pull Down Stairs
- Number of fireplaces: 1
Interior area
- Total structure area: 3,098
- Total interior livable area: 3,098 sqft
- Finished area above ground: 3,098
Property
Parking
- Total spaces: 6
- Parking features: Driveway, Private, Paved, Asphalt
- Has uncovered spaces: Yes
Features
- Patio & porch: Patio
- Fencing: Partial
Lot
- Size: 0.50 Acres
- Features: Dry, Level, Few Trees
Details
- Additional structures: Shed(s)
- Parcel number: 1922512
- Zoning: R-2
Construction
Type & style
- Home type: SingleFamily
- Architectural style: Cape Cod,Colonial
- Property subtype: Single Family Residence
Materials
- Shingle Siding, Wood Siding
- Foundation: Stone
- Roof: Asphalt
Condition
- New construction: No
- Year built: 1916
Utilities & green energy
- Sewer: Septic Tank
- Water: Well
Green energy
- Energy efficient items: Windows
Community & neighborhood
Community
- Community features: Basketball Court, Health Club, Library, Paddle Tennis, Private Rec Facilities, Public Rec Facilities, Shopping/Mall, Tennis Court(s)
Location
- Region: Wilton
- Subdivision: Cannondale
Price history
| Date | Event | Price |
|---|---|---|
| 4/28/2023 | Sold | $725,000+7.4%$234/sqft |
Source: | ||
| 3/27/2023 | Contingent | $675,000$218/sqft |
Source: | ||
| 3/4/2023 | Listed for sale | $675,000+12.7%$218/sqft |
Source: | ||
| 6/30/2016 | Listing removed | $599,000-4.8%$193/sqft |
Source: Realty Seven, Inc. #99099895 Report a problem | ||
| 12/18/2015 | Listing removed | $3,250$1/sqft |
Source: Realty Seven, Inc. #99122526 Report a problem | ||
Public tax history
| Year | Property taxes | Tax assessment |
|---|---|---|
| 2025 | $13,186 +2% | $540,190 |
| 2024 | $12,932 +10.2% | $540,190 +34.7% |
| 2023 | $11,734 +3.6% | $401,030 |
Find assessor info on the county website
Neighborhood: 06897
Nearby schools
GreatSchools rating
- 9/10Cider Mill SchoolGrades: 3-5Distance: 1.8 mi
- 9/10Middlebrook SchoolGrades: 6-8Distance: 2 mi
- 10/10Wilton High SchoolGrades: 9-12Distance: 1.5 mi
Schools provided by the listing agent
- Elementary: Miller-Driscoll
- Middle: Middlebrook,Cider Mill
- High: Wilton
Source: Smart MLS. This data may not be complete. We recommend contacting the local school district to confirm school assignments for this home.

Get pre-qualified for a loan
At Zillow Home Loans, we can pre-qualify you in as little as 5 minutes with no impact to your credit score.An equal housing lender. NMLS #10287.
Sell for more on Zillow
Get a free Zillow Showcase℠ listing and you could sell for .
$974,600
2% more+ $19,492
With Zillow Showcase(estimated)
$994,092