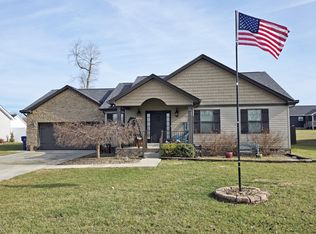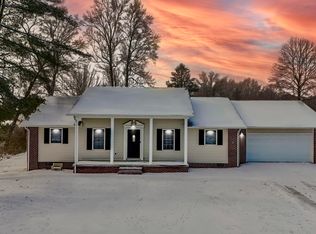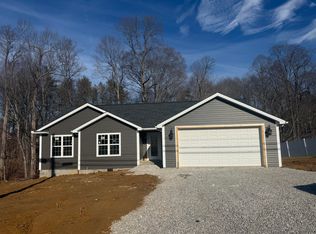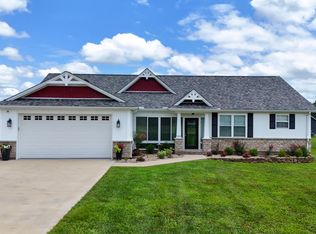Step into a residence where sophisticated updates meet functional design. This meticulously refreshed home features gleaming hardwood floors that guide you through a sun-drenched main level. The heart of the home is an expansive living area anchored by a cozy fireplace, seamlessly transitioning into a dedicated entertaining wing. What more could you ask for in Laurel? Enjoy cooking? You will gravitate toward the kitchen, complete with a custom coffee bar and walk-in pantry. Transition effortlessly to the oversized back deck—the perfect stage for summer soirées and back yard bar-b-ques. Convenience is prioritized with a dedicated main-floor laundry and a custom mudroom transition from the garage. Upstairs, the sanctuary awaits: a sprawling owner's suite complemented by an oversized guest room and a versatile third bedroom—ideal for a high-end home office or nursery. With designer fixtures, fresh paint, and a sprawling lot featuring a functional storage shed, this home isn't just a place to live; it's a place to thrive.
For sale
Price cut: $2.5K (1/13)
$321,500
266 Byble Rd, London, KY 40744
3beds
2,064sqft
Est.:
Single Family Residence
Built in 1994
1.15 Acres Lot
$310,800 Zestimate®
$156/sqft
$-- HOA
What's special
Cozy fireplaceDesigner fixturesSophisticated updatesOversized back deckFresh paintOversized guest roomFunctional storage shed
- 71 days |
- 747 |
- 24 |
Zillow last checked: 8 hours ago
Listing updated: January 19, 2026 at 06:44pm
Listed by:
G Daniel Carmack 606-524-7894,
Sallie Davidson, Realtors
Source: Imagine MLS,MLS#: 25507578
Tour with a local agent
Facts & features
Interior
Bedrooms & bathrooms
- Bedrooms: 3
- Bathrooms: 3
- Full bathrooms: 2
- 1/2 bathrooms: 1
Primary bedroom
- Level: Second
Bedroom 2
- Level: Second
Bedroom 3
- Level: Second
Bathroom 1
- Description: 1/2 Bath
- Level: Lower
Bathroom 2
- Description: Full Master Bath
- Level: Second
Bathroom 3
- Description: Full Guest
- Level: Second
Kitchen
- Level: First
Living room
- Level: First
Heating
- Electric
Cooling
- Electric
Appliances
- Included: Dishwasher, Microwave, Refrigerator, Range
- Laundry: Electric Dryer Hookup, Main Level, Washer Hookup
Features
- Entrance Foyer, Eat-in Kitchen
- Flooring: Carpet, Ceramic Tile, Hardwood
- Basement: Crawl Space
- Number of fireplaces: 1
- Fireplace features: Gas Log, Living Room
Interior area
- Total structure area: 2,064
- Total interior livable area: 2,064 sqft
- Finished area above ground: 2,064
- Finished area below ground: 0
Property
Parking
- Total spaces: 2
- Parking features: Attached Garage, Driveway, Garage Faces Front
- Garage spaces: 2
- Has uncovered spaces: Yes
Features
- Levels: Two
- Exterior features: Other
Lot
- Size: 1.15 Acres
- Features: Few Trees
Details
- Additional structures: Shed(s)
- Parcel number: 077.9000023.00
- Horses can be raised: Yes
Construction
Type & style
- Home type: SingleFamily
- Property subtype: Single Family Residence
Materials
- Brick Veneer, Vinyl Siding
- Foundation: Block
- Roof: Shingle
Condition
- Year built: 1994
Utilities & green energy
- Sewer: Septic Tank
- Water: Public
- Utilities for property: Electricity Connected, Water Connected
Community & HOA
Community
- Subdivision: Rural
HOA
- Has HOA: No
Location
- Region: London
Financial & listing details
- Price per square foot: $156/sqft
- Tax assessed value: $166,000
- Annual tax amount: $1,313
- Date on market: 12/8/2025
Estimated market value
$310,800
$295,000 - $326,000
$2,438/mo
Price history
Price history
| Date | Event | Price |
|---|---|---|
| 1/13/2026 | Price change | $321,500-0.8%$156/sqft |
Source: | ||
| 12/8/2025 | Listed for sale | $324,000+23.7%$157/sqft |
Source: | ||
| 4/24/2024 | Sold | $262,000-1.1%$127/sqft |
Source: | ||
| 3/24/2024 | Contingent | $265,000$128/sqft |
Source: | ||
| 3/9/2024 | Price change | $265,000-1.9%$128/sqft |
Source: | ||
Public tax history
Public tax history
| Year | Property taxes | Tax assessment |
|---|---|---|
| 2023 | $1,313 -0.6% | $166,000 |
| 2022 | $1,321 -3.5% | $166,000 |
| 2021 | $1,370 | $166,000 +7.1% |
Find assessor info on the county website
BuyAbility℠ payment
Est. payment
$1,681/mo
Principal & interest
$1523
Property taxes
$158
Climate risks
Neighborhood: 40744
Nearby schools
GreatSchools rating
- 10/10Sublimity Elementary SchoolGrades: PK-5Distance: 2.1 mi
- 8/10South Laurel Middle SchoolGrades: 6-8Distance: 2.9 mi
- 2/10Mcdaniel Learning CenterGrades: 9-12Distance: 2.7 mi
Schools provided by the listing agent
- Elementary: Sublimity
- Middle: South Laurel
- High: South Laurel
Source: Imagine MLS. This data may not be complete. We recommend contacting the local school district to confirm school assignments for this home.
- Loading
- Loading




