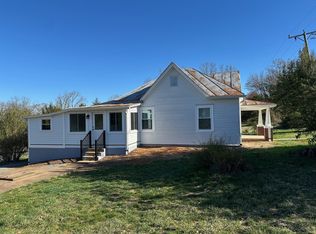Closed
$465,000
266 Buck Mountain Rd, Earlysville, VA 22936
4beds
1,826sqft
Single Family Residence
Built in 1915
2.08 Acres Lot
$487,700 Zestimate®
$255/sqft
$2,494 Estimated rent
Home value
$487,700
$439,000 - $541,000
$2,494/mo
Zestimate® history
Loading...
Owner options
Explore your selling options
What's special
This charming Earlysville Farmhouse rests on two pastural acres with a sprinkling of hardwoods for summer shade. Lovingly maintained, restored and modernized, this four bed, two bath home checks every box, offering tremendous flexibility as one bedroom and one full bath are located on the ground floor -as is the generously sized living room, dining room and remodeled kitchen with newer countertops and sink. Outside you'll find park-like yard space, and a barn/garage but you'll likely spend your evenings on the deep western facing front porch, the perfect spot to enjoy stunning sunset mountain views over the neighboring farmland.
Zillow last checked: 8 hours ago
Listing updated: June 16, 2025 at 08:15am
Listed by:
HEGARTY_PEERY REALTORS,
KELLER WILLIAMS ALLIANCE - CHARLOTTESVILLE
Bought with:
FIONA TUSTIAN, 0225182386
HOWARD HANNA ROY WHEELER REALTY - ZION CROSSROADS
Source: CAAR,MLS#: 661098 Originating MLS: Charlottesville Area Association of Realtors
Originating MLS: Charlottesville Area Association of Realtors
Facts & features
Interior
Bedrooms & bathrooms
- Bedrooms: 4
- Bathrooms: 2
- Full bathrooms: 2
- Main level bathrooms: 1
- Main level bedrooms: 1
Bedroom
- Level: First
Bedroom
- Level: Second
Bathroom
- Level: Second
Bathroom
- Level: First
Dining room
- Level: First
Family room
- Level: First
Foyer
- Level: First
Kitchen
- Level: First
Heating
- Central, Heat Pump
Cooling
- Central Air, Heat Pump
Appliances
- Included: Electric Range, Refrigerator
Features
- Primary Downstairs, Entrance Foyer
- Flooring: Ceramic Tile, Wood
- Windows: Tilt-In Windows, Vinyl
- Has basement: No
Interior area
- Total structure area: 2,234
- Total interior livable area: 1,826 sqft
- Finished area above ground: 1,826
- Finished area below ground: 0
Property
Parking
- Total spaces: 1
- Parking features: Detached, Electricity, Garage, Garage Faces Side
- Garage spaces: 1
Features
- Levels: Two
- Stories: 2
- Patio & porch: Front Porch, Porch
- Pool features: None
- Has view: Yes
- View description: Mountain(s), Rural
Lot
- Size: 2.08 Acres
- Features: Garden
Details
- Parcel number: 01900000002300
- Zoning description: R Residential
Construction
Type & style
- Home type: SingleFamily
- Property subtype: Single Family Residence
Materials
- Stick Built
- Foundation: Block, Pillar/Post/Pier
- Roof: Metal,Other
Condition
- New construction: No
- Year built: 1915
Utilities & green energy
- Sewer: Septic Tank
- Water: Private, Well
- Utilities for property: Fiber Optic Available
Community & neighborhood
Security
- Security features: Surveillance System
Location
- Region: Earlysville
- Subdivision: NONE
Price history
| Date | Event | Price |
|---|---|---|
| 6/13/2025 | Sold | $465,000$255/sqft |
Source: | ||
| 5/1/2025 | Pending sale | $465,000$255/sqft |
Source: | ||
| 3/7/2025 | Price change | $465,000-7%$255/sqft |
Source: | ||
| 2/21/2025 | Listed for sale | $499,900$274/sqft |
Source: | ||
| 9/25/2024 | Listing removed | $499,900-4.8%$274/sqft |
Source: | ||
Public tax history
| Year | Property taxes | Tax assessment |
|---|---|---|
| 2025 | $3,614 +6.9% | $404,200 +2.1% |
| 2024 | $3,382 +10.7% | $396,000 +10.7% |
| 2023 | $3,054 +9.1% | $357,600 +9.1% |
Find assessor info on the county website
Neighborhood: 22936
Nearby schools
GreatSchools rating
- 7/10Broadus Wood Elementary SchoolGrades: PK-5Distance: 0.2 mi
- 2/10Jack Jouett Middle SchoolGrades: 6-8Distance: 6.2 mi
- 4/10Albemarle High SchoolGrades: 9-12Distance: 6.3 mi
Schools provided by the listing agent
- Elementary: Broadus Wood
- Middle: Journey
- High: Albemarle
Source: CAAR. This data may not be complete. We recommend contacting the local school district to confirm school assignments for this home.
Get pre-qualified for a loan
At Zillow Home Loans, we can pre-qualify you in as little as 5 minutes with no impact to your credit score.An equal housing lender. NMLS #10287.
Sell for more on Zillow
Get a Zillow Showcase℠ listing at no additional cost and you could sell for .
$487,700
2% more+$9,754
With Zillow Showcase(estimated)$497,454
