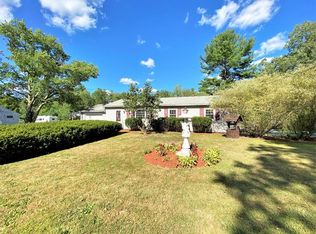Realistic Buyers only please. Please read listing details. Sold AS-IS; 2-3 BR Cape on 20 + Acres! Buyer responsible for own due diligence as to permitted usage of acreage! Includes amazing 5-6 car garage (tandem spaces) with walk up storage. House has character with main floor cathedral Living Room, Dining Room with hardwoods, spacious eat-in Kitchen and cathedral Entry. First floor Master Bedroom, 2nd Bedroom on main floor with sliders to unfinished cathedral addition, 3rd BR is walk up semi-finished attic. It is currently occupied. Needs Cash or rehab type loan qualified Buyer. Buyer needs to know failed Title V, IG pool needs liner, apron work and house needs interior finish. Brook flows through property and has farm pond on main property. Includes 20 Acres with wetlands behind house and barn. Parcel entry to 20 Acre parcel runs through pool. Being sold as is with Buyer responsible for any required inspection for closing.
This property is off market, which means it's not currently listed for sale or rent on Zillow. This may be different from what's available on other websites or public sources.
