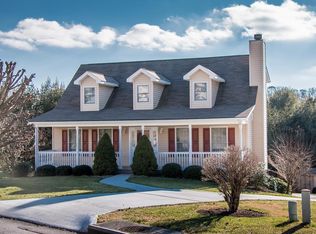Sold for $350,000
$350,000
266 Booher Rd, Bristol, TN 37620
3beds
1,631sqft
Single Family Residence, Residential
Built in 1997
0.34 Acres Lot
$355,300 Zestimate®
$215/sqft
$2,109 Estimated rent
Home value
$355,300
$313,000 - $405,000
$2,109/mo
Zestimate® history
Loading...
Owner options
Explore your selling options
What's special
Are you looking for a beautiful one level home? This home is in immaculate condition and is ready to move in. This is a 3 bedroom and 2 bath with a large living room, dining room and eat in kitchen. A large master suite with an updated master bath. This home has been totally updated with new flooring, updated kitchen with new refrigerator, new light fixtures, newer roof, new water heater, double pane windows and much more. This has a 2-car garage with new garage door and opener. In the back you have a fenced in yard great for your kids or pets. There is a storage building for all your yard tools. Large, floored attic for storage. Hot Tub, canopy and electric fireplaces do not convey. This is in a great location, near King College. You can be in town or at exit 7 in minutes but out of the busy town. This is a MUST-SEE Home check it out today. It won't last long.
(All information is deemed reliable but not guaranteed Buyer/Buyers agent must verify information taken by tax records.) Call Today for a showing.
Zillow last checked: 8 hours ago
Listing updated: July 25, 2025 at 11:46am
Listed by:
Melanie Trinkle 423-646-4712,
KW Bristol
Bought with:
Melanie Trinkle, 354139, 0225248611
KW Bristol
Source: TVRMLS,MLS#: 9980753
Facts & features
Interior
Bedrooms & bathrooms
- Bedrooms: 3
- Bathrooms: 2
- Full bathrooms: 2
Heating
- Fireplace(s), Heat Pump
Cooling
- Ceiling Fan(s), Central Air
Appliances
- Included: Dishwasher, Electric Range, Refrigerator
- Laundry: Electric Dryer Hookup, Washer Hookup
Features
- Eat-in Kitchen, Entrance Foyer, Laminate Counters
- Flooring: Carpet
- Windows: Double Pane Windows
- Number of fireplaces: 1
- Fireplace features: Living Room
Interior area
- Total structure area: 1,631
- Total interior livable area: 1,631 sqft
Property
Parking
- Total spaces: 2
- Parking features: Asphalt
- Garage spaces: 2
Features
- Levels: One
- Stories: 1
- Patio & porch: Deck, Front Porch
- Fencing: Back Yard
Lot
- Size: 0.34 Acres
- Dimensions: 100 x 153
- Topography: Cleared
Details
- Additional structures: Storage
- Parcel number: 021c H 005.00
- Zoning: R2
Construction
Type & style
- Home type: SingleFamily
- Architectural style: Ranch,Traditional
- Property subtype: Single Family Residence, Residential
Materials
- Brick, Vinyl Siding
- Foundation: Block
- Roof: Shingle
Condition
- Above Average
- New construction: No
- Year built: 1997
Utilities & green energy
- Sewer: Public Sewer
- Water: Public
- Utilities for property: Electricity Connected
Community & neighborhood
Location
- Region: Bristol
- Subdivision: Robins Meadow
Other
Other facts
- Listing terms: Cash,Conventional,FHA,VA Loan
Price history
| Date | Event | Price |
|---|---|---|
| 7/25/2025 | Sold | $350,000+0%$215/sqft |
Source: TVRMLS #9980753 Report a problem | ||
| 6/13/2025 | Pending sale | $349,900$215/sqft |
Source: TVRMLS #9980753 Report a problem | ||
| 5/26/2025 | Listed for sale | $349,900$215/sqft |
Source: TVRMLS #9980753 Report a problem | ||
Public tax history
| Year | Property taxes | Tax assessment |
|---|---|---|
| 2024 | $2,035 +8.1% | $42,875 |
| 2023 | $1,883 | $42,875 |
| 2022 | $1,883 | $42,875 |
Find assessor info on the county website
Neighborhood: 37620
Nearby schools
GreatSchools rating
- 5/10Fairmount Elementary SchoolGrades: PK-5Distance: 1 mi
- 5/10Bristol Tennessee Middle SchoolGrades: 6-8Distance: 1.6 mi
- 7/10Tennessee High SchoolGrades: 9-12Distance: 1.9 mi
Schools provided by the listing agent
- Elementary: Fairmount
- Middle: Tennessee Middle
- High: Tennessee
Source: TVRMLS. This data may not be complete. We recommend contacting the local school district to confirm school assignments for this home.
Get pre-qualified for a loan
At Zillow Home Loans, we can pre-qualify you in as little as 5 minutes with no impact to your credit score.An equal housing lender. NMLS #10287.
