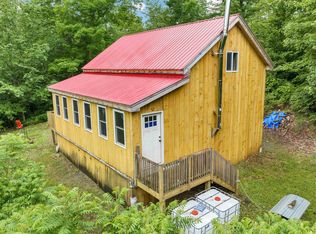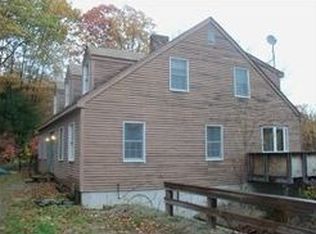Closed
Listed by:
Aaron Woods,
Badger Peabody & Smith Realty/Plymouth Cell:603-236-1776
Bought with: Hilliard Real Estate
$597,250
266 Beech Hill Road, Wentworth, NH 03282
3beds
1,900sqft
Single Family Residence
Built in 1973
11.82 Acres Lot
$625,000 Zestimate®
$314/sqft
$3,134 Estimated rent
Home value
$625,000
$538,000 - $731,000
$3,134/mo
Zestimate® history
Loading...
Owner options
Explore your selling options
What's special
Welcome to your mountain sanctuary. This stunning Oriental styled arts and craft home sits on a beautiful bluff with commanding views south towards the White Mtn. National Forest. Entering the driveway, beautiful stone walls guide you up to the house. Views stretch out before you, while apple trees and gorgeous perennial gardens grace the front of the property. Raised vegetable gardens and mature blueberry bushes adorn the sun drenched sidelot, creating a gardener's paradise. Beautiful stone steps take you through the gardens to the back yard and a network of old trails that criss cross the lower acreage, providing the perfect place to loose yourself in nature. As you enter this wonderful homes Brazilian Cherry floors glow in the natural sunlight. Designed to take full advantage of the southern sun, the ample windows flood the home with morning sun, while the substantial overhangs shield the hot mid day sun in the summer. The open floor plan is the perfect compliment to the passive solar design. Beautiful views are had throughout both the main level and the lower level. The primary bedroom has sliders out to the deck as well as a nice private bath. A second bedroom, an office ( 3rd bedroom) and a full bath round out the main level. The lower level has a large family room with sliders out to a nice brick patio, a 1/2 bath, laundry and storage. A wood stove in the lower level is a great source of added heat and ambiance. This is truly a magical setting!
Zillow last checked: 8 hours ago
Listing updated: August 30, 2024 at 01:06pm
Listed by:
Aaron Woods,
Badger Peabody & Smith Realty/Plymouth Cell:603-236-1776
Bought with:
Lana S Hilliard
Hilliard Real Estate
Source: PrimeMLS,MLS#: 5003425
Facts & features
Interior
Bedrooms & bathrooms
- Bedrooms: 3
- Bathrooms: 3
- Full bathrooms: 1
- 3/4 bathrooms: 1
- 1/2 bathrooms: 1
Heating
- Propane, Wood, Baseboard, Electric, Zoned, Radiant Floor, Wood Stove
Cooling
- None
Appliances
- Included: Gas Cooktop, Dishwasher, Dryer, Wall Oven, Refrigerator, Washer
- Laundry: In Basement
Features
- Dining Area, Primary BR w/ BA, Natural Light, Indoor Storage
- Flooring: Hardwood, Tile, Vinyl
- Basement: Climate Controlled,Concrete Floor,Daylight,Full,Insulated,Partially Finished,Interior Stairs,Storage Space,Walkout,Interior Access,Walk-Out Access
- Fireplace features: Wood Stove Hook-up
Interior area
- Total structure area: 2,572
- Total interior livable area: 1,900 sqft
- Finished area above ground: 1,312
- Finished area below ground: 588
Property
Parking
- Total spaces: 2
- Parking features: Circular Driveway, Dirt, Garage, On Street
- Garage spaces: 2
- Has uncovered spaces: Yes
Features
- Levels: One and One Half,One
- Stories: 1
- Exterior features: Deck, Garden, Shed
- Has view: Yes
- View description: Mountain(s)
- Frontage length: Road frontage: 330
Lot
- Size: 11.82 Acres
- Features: Country Setting, Landscaped, Sloped, Trail/Near Trail, Views, Walking Trails, Wooded, Near Paths, Near Snowmobile Trails, Rural
Details
- Additional structures: Greenhouse
- Parcel number: WNTWM00002B000002L000003
- Zoning description: res
- Other equipment: Standby Generator
Construction
Type & style
- Home type: SingleFamily
- Architectural style: Arts and Crafts
- Property subtype: Single Family Residence
Materials
- Wood Frame
- Foundation: Concrete
- Roof: Architectural Shingle
Condition
- New construction: No
- Year built: 1973
Utilities & green energy
- Electric: 200+ Amp Service, Circuit Breakers, Generator
- Sewer: 1000 Gallon, Leach Field, On-Site Septic Exists, Private Sewer
- Utilities for property: Propane, Fiber Optic Internt Avail
Community & neighborhood
Security
- Security features: Smoke Detector(s)
Location
- Region: Wentworth
Other
Other facts
- Road surface type: Dirt
Price history
| Date | Event | Price |
|---|---|---|
| 8/30/2024 | Sold | $597,250-4.4%$314/sqft |
Source: | ||
| 7/3/2024 | Listed for sale | $624,900+150%$329/sqft |
Source: | ||
| 8/8/2017 | Sold | $250,000-9%$132/sqft |
Source: | ||
| 7/10/2017 | Pending sale | $274,800$145/sqft |
Source: Gowen Realty LLC #4635533 Report a problem | ||
| 5/22/2017 | Listed for sale | $274,800+16.9%$145/sqft |
Source: Gowen Realty LLC #4635533 Report a problem | ||
Public tax history
| Year | Property taxes | Tax assessment |
|---|---|---|
| 2024 | $5,908 -11.9% | $266,113 0% |
| 2023 | $6,709 +24.6% | $266,114 -0.1% |
| 2022 | $5,384 +27.8% | $266,286 +62.8% |
Find assessor info on the county website
Neighborhood: 03282
Nearby schools
GreatSchools rating
- 3/10Wentworth Elementary SchoolGrades: K-8Distance: 0.4 mi
- 5/10Plymouth Regional High SchoolGrades: 9-12Distance: 13.8 mi
Schools provided by the listing agent
- Elementary: Wentworth Elementary
Source: PrimeMLS. This data may not be complete. We recommend contacting the local school district to confirm school assignments for this home.
Get pre-qualified for a loan
At Zillow Home Loans, we can pre-qualify you in as little as 5 minutes with no impact to your credit score.An equal housing lender. NMLS #10287.
Sell for more on Zillow
Get a Zillow Showcase℠ listing at no additional cost and you could sell for .
$625,000
2% more+$12,500
With Zillow Showcase(estimated)$637,500

