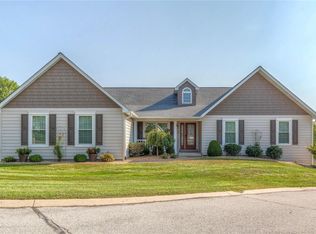Cluster home in Whitmoor with great setting and short walk to clubhouse, pool, tennis courts, fitness center and golf course. Great room has a wall of windows, gas fireplace and vaulted ceiling. Kitchen has 42 inch white cabinetry, granite counter tops, double ovens, microwave and pantry. Master bedroom has coffered ceiling, walk-in closet, gas fireplace and luxury bath (whirlpool tub, separate shower, double vanities). Two secondary bedrooms, hall bath and main floor laundry complete main level. Walk-out lower level features large family room with wet bar and gas fireplace, full bath, rec room (could be 4th bedroom with addition of door and closet), large storage closet and ample unfinished area. Also included are 12 by 9 ft. sun porch, deck, patio, alarm system, AHS home protection plan. Wall mount for TV in great room will stay; both refrigerators, pool table and light fixture above can stay. Please exclude fabric window treatments in master bedroom.
This property is off market, which means it's not currently listed for sale or rent on Zillow. This may be different from what's available on other websites or public sources.
