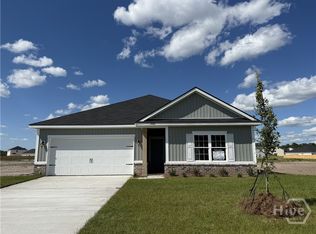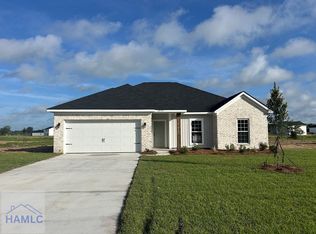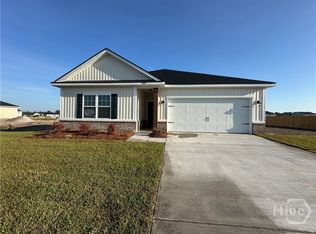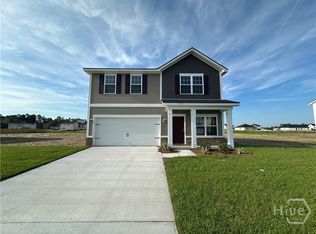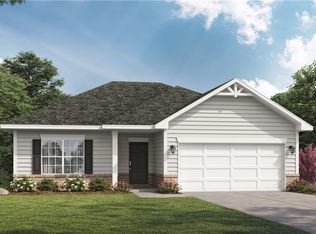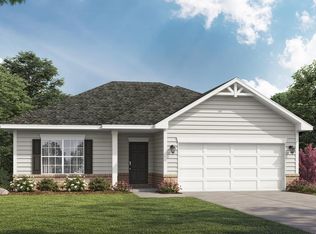Step inside the Argyle plan in The Village at Sassafras. This smart layout begins with a welcoming foyer leading past two secondary bedrooms and a shared hall bath into a spacious great room. The open L shaped kitchen offers stainless steel appliances, a pantry, island, and ample counter space ideal for cooking and entertaining. The primary suite is tucked away off the great room and includes a large bedroom, dual vanity, private water closet, and a generous walk in closet. All bedrooms feature walk in closets providing plenty of storage throughout the home. This plan is designed for both comfort and functionality with bright open living spaces and thoughtful details. Renderings are for illustration purposes only and actual features may vary.
Pending
$255,400
266 Antler Ave, Allenhurst, GA 31301
3beds
1,280sqft
Est.:
Single Family Residence
Built in 2025
0.53 Acres Lot
$256,300 Zestimate®
$200/sqft
$34/mo HOA
What's special
Bright open living spacesStainless steel appliancesAmple counter spaceGenerous walk in closetPrivate water closetThoughtful detailsPrimary suite
- 133 days |
- 90 |
- 1 |
Zillow last checked: 8 hours ago
Listing updated: December 01, 2025 at 01:57pm
Listed by:
Miranda Sikes 912-977-8558,
RTS REALTY,
Nikki Bond 859-693-3518,
RTS REALTY
Source: HABR,MLS#: 161466
Facts & features
Interior
Bedrooms & bathrooms
- Bedrooms: 3
- Bathrooms: 2
- Full bathrooms: 2
Appliances
- Included: Dishwasher, Electric Oven, Electric Range, Microwave, Refrigerator, Electric Water Heater
- Laundry: Wash/Dry Hook-up
Features
- CAT5 Network Cable, Entrance Foyer, Kitchen Island, Pantry, Dining/Kitchen Combo
- Has fireplace: No
Interior area
- Total structure area: 1,280
- Total interior livable area: 1,280 sqft
Video & virtual tour
Property
Parking
- Total spaces: 2
- Parking features: Two Car, Attached, Garage
- Attached garage spaces: 2
Features
- Levels: One
- Exterior features: See Remarks, Other
- Fencing: None
Lot
- Size: 0.53 Acres
- Features: Covenants, Irrigation System, Landscaped
Details
- Parcel number: 073011
Construction
Type & style
- Home type: SingleFamily
- Architectural style: Traditional
- Property subtype: Single Family Residence
Materials
- Brick, Vinyl Siding
- Roof: Shingle,Ridge Vent
Condition
- Year built: 2025
Utilities & green energy
- Sewer: Septic Tank
- Water: Community Water
- Utilities for property: Electricity Connected, Underground Utilities
Community & HOA
Community
- Subdivision: The Village At Sassafras
HOA
- Has HOA: Yes
- HOA fee: $34 monthly
Location
- Region: Allenhurst
Financial & listing details
- Price per square foot: $200/sqft
- Date on market: 7/30/2025
- Electric utility on property: Yes
Estimated market value
$256,300
$243,000 - $269,000
Not available
Price history
Price history
| Date | Event | Price |
|---|---|---|
| 12/1/2025 | Pending sale | $255,400$200/sqft |
Source: HABR #161466 Report a problem | ||
| 7/30/2025 | Listed for sale | $255,400$200/sqft |
Source: HABR #161466 Report a problem | ||
Public tax history
Public tax history
Tax history is unavailable.BuyAbility℠ payment
Est. payment
$1,561/mo
Principal & interest
$1225
Property taxes
$213
Other costs
$123
Climate risks
Neighborhood: 31301
Nearby schools
GreatSchools rating
- 3/10McClelland Elementary SchoolGrades: 3-5Distance: 4.3 mi
- 4/10Long County Middle SchoolGrades: 6-8Distance: 4.4 mi
- 5/10Long County High SchoolGrades: 9-12Distance: 6.1 mi
Schools provided by the listing agent
- Elementary: Long County
- Middle: Long County Middle
- High: Long County High
Source: HABR. This data may not be complete. We recommend contacting the local school district to confirm school assignments for this home.
- Loading
