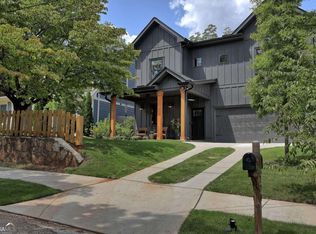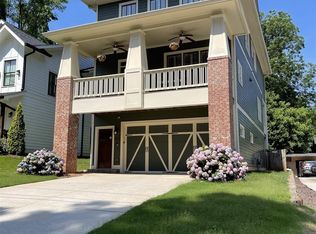NEW CONSTRUCTION BY STONEY RIVER HOMES*PRICED TO MOVE QUICK*ONLY A FEW REMAINING*WILL BE READY IN 30 DAYS*ONE OF THE MOST SOUGHT-AFTER NEIGHBORHOODS IN THE SUBURBS*FULL BATH- 5TH BEDROOM/OFFICE ON MAIN!*BUTLERS PANTRY*SCREENED PORCH* BUILT-INS*SEPARATE LAUNDRY ROOM*HARDWOOD*FLOOR TO CEILING TILED SHOWER*PREMIUM APPLIANCE PACKAGE W/ REFRIGERATOR*DOUBLE OVEN*PREMIUM LIGHTING PACKAGE*BIKE TRAIL NEARBY*MINUTES FROM DOWNTOWN DECATUR AND DEKALB FARMERS MARKET*NO CITY TAXES*
This property is off market, which means it's not currently listed for sale or rent on Zillow. This may be different from what's available on other websites or public sources.

