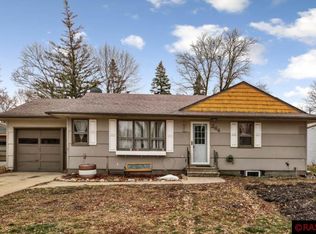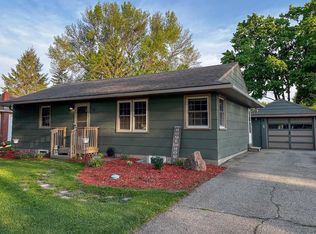Ranch home with main floor living room, family room, 3 bedrooms, bath, and kitchen. The basement has the 4th bedroom, which is larger and has a nice sized closet and there is another family room just add carpet. Home has newer siding, updated main floor bath, some newer windows, new carpet on main floor living areas. Exterior features, front deck, back patio, and oversized 2 car garage. This home should qualify for an RD loan which is a zero dollar down payment loan. Call to set up your showing. Pay less here than you would for most rentals.
This property is off market, which means it's not currently listed for sale or rent on Zillow. This may be different from what's available on other websites or public sources.


