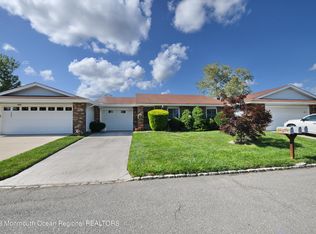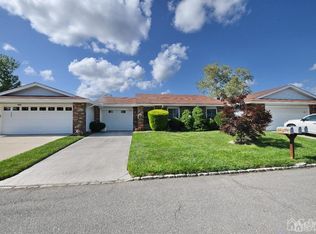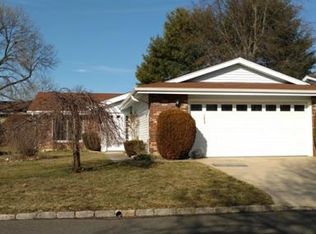Beautiful completely redone just unpack and move in there is not another unit like it. Beautiful Hardwood floors New Baths New Kitchen New Hot water Heater This Unit will not disappoint Come one come all this unit has it all
This property is off market, which means it's not currently listed for sale or rent on Zillow. This may be different from what's available on other websites or public sources.


