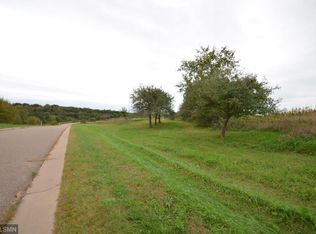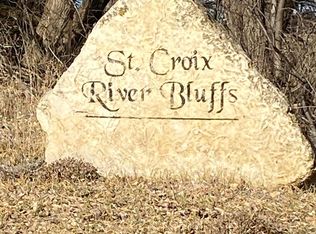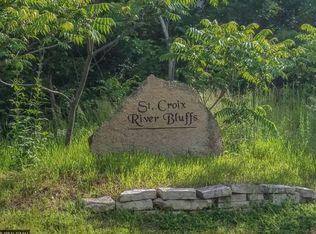Closed
$800,000
26593 Saint Croix Trl, Shafer, MN 55074
4beds
3,750sqft
Single Family Residence
Built in 1895
17.39 Acres Lot
$814,100 Zestimate®
$213/sqft
$3,071 Estimated rent
Home value
$814,100
$765,000 - $863,000
$3,071/mo
Zestimate® history
Loading...
Owner options
Explore your selling options
What's special
Nestled in the rolling hills of the St. Croix River valley, surrounded by mature trees and outbuildings, this beautifully preserved farmhouse on 17 acres is the rare find you’ve been looking for. Built in 1895, it offers a perfect blend of historic charm and modern updates.
Spanning two stories, the home boasts up to 4 spacious bedrooms and 2 bathrooms, providing ample room for both family and guests. The kitchen and mechanics have been thoughtfully updated, ensuring a comfortable and worry-free living experience. Highlighting the craftsmanship of its era while offering practical storage solutions, the home features built-in cabinets, hardwood floors, and kitchen pantries - all with a classic front porch, plus a deck overlooking the valley.
The expansive 17-acre lot provides stunning views of the surrounding hills, creating an idyllic and peaceful setting. Outside, you’ll find the quintessential "red barn" right off the front porch, next to the pump house, just a few steps to the silo and a quick walk to the modern era shop with all the amenities including in floor heat, floor drains, 2 overhead doors, 2nd floor office space.
Whether you're looking for a place to call home or a weekend getaway, this home promises both comfort and beauty.
Zillow last checked: 8 hours ago
Listing updated: June 20, 2025 at 01:20pm
Listed by:
Chris M. Siverhus 651-464-7070,
RE/MAX Synergy
Bought with:
Housley Homes
LPT Realty, LLC
Source: NorthstarMLS as distributed by MLS GRID,MLS#: 6659007
Facts & features
Interior
Bedrooms & bathrooms
- Bedrooms: 4
- Bathrooms: 2
- Full bathrooms: 1
- 3/4 bathrooms: 1
Bedroom 1
- Level: Main
- Area: 169 Square Feet
- Dimensions: 13 x 13
Bedroom 2
- Level: Upper
- Area: 154 Square Feet
- Dimensions: 14 x 11
Bedroom 3
- Level: Upper
- Area: 101 Square Feet
- Dimensions: 8'5 x 12
Bedroom 4
- Level: Upper
- Area: 112.67 Square Feet
- Dimensions: 8'8 x 13
Bathroom
- Level: Main
- Area: 104 Square Feet
- Dimensions: 8 x 13
Deck
- Level: Main
- Area: 480 Square Feet
- Dimensions: 30x 16
Dining room
- Level: Main
- Area: 221 Square Feet
- Dimensions: 17 x 13
Family room
- Level: Main
- Area: 208 Square Feet
- Dimensions: 13 x 16
Kitchen
- Level: Main
- Area: 121 Square Feet
- Dimensions: 11 x 11
Living room
- Level: Main
- Area: 336 Square Feet
- Dimensions: 21 x 16
Office
- Level: Main
- Area: 165 Square Feet
- Dimensions: 11 x 15
Recreation room
- Level: Lower
- Area: 648 Square Feet
- Dimensions: 27 x 24
Other
- Level: Lower
- Area: 361.17 Square Feet
- Dimensions: 22 x 16'5
Utility room
- Level: Lower
- Area: 550 Square Feet
- Dimensions: 20 x 27'6
Heating
- Forced Air
Cooling
- Central Air
Appliances
- Included: Dishwasher, Dryer, Range, Refrigerator, Stainless Steel Appliance(s), Washer, Water Softener Owned
Features
- Basement: Full,Walk-Out Access
- Number of fireplaces: 1
Interior area
- Total structure area: 3,750
- Total interior livable area: 3,750 sqft
- Finished area above ground: 2,065
- Finished area below ground: 648
Property
Parking
- Total spaces: 6
- Parking features: Detached, Gravel
- Garage spaces: 6
- Details: Garage Dimensions (64 x 39)
Accessibility
- Accessibility features: None
Features
- Levels: Two
- Stories: 2
- Patio & porch: Covered, Deck, Front Porch
Lot
- Size: 17.39 Acres
- Features: Many Trees
- Topography: Gently Rolling,Rolling
Details
- Additional structures: Barn(s), Chicken Coop/Barn, Pole Building, Workshop, Silo
- Foundation area: 1500
- Parcel number: 040022450
- Zoning description: Residential-Single Family
Construction
Type & style
- Home type: SingleFamily
- Property subtype: Single Family Residence
Materials
- Wood Siding
- Roof: Asphalt
Condition
- Age of Property: 130
- New construction: No
- Year built: 1895
Utilities & green energy
- Gas: Natural Gas
- Sewer: Private Sewer
- Water: Well
Community & neighborhood
Location
- Region: Shafer
- Subdivision: St Croix River Bluffs
HOA & financial
HOA
- Has HOA: No
Price history
| Date | Event | Price |
|---|---|---|
| 6/20/2025 | Sold | $800,000-3%$213/sqft |
Source: | ||
| 5/14/2025 | Pending sale | $824,750$220/sqft |
Source: | ||
| 3/24/2025 | Price change | $824,750-2.9%$220/sqft |
Source: | ||
| 2/27/2025 | Listed for sale | $849,750+51.8%$227/sqft |
Source: | ||
| 5/2/2024 | Listing removed | -- |
Source: Zillow Rentals | ||
Public tax history
| Year | Property taxes | Tax assessment |
|---|---|---|
| 2024 | $3,326 -11.6% | $447,400 +7.7% |
| 2023 | $3,762 +1.1% | $415,400 +16.2% |
| 2022 | $3,720 -0.4% | $357,600 +2.9% |
Find assessor info on the county website
Neighborhood: 55074
Nearby schools
GreatSchools rating
- 5/10Taylors Falls Elementary SchoolGrades: PK-5Distance: 6 mi
- 8/10Chisago Lakes Middle SchoolGrades: 6-8Distance: 6.7 mi
- 9/10Chisago Lakes Senior High SchoolGrades: 9-12Distance: 6.7 mi

Get pre-qualified for a loan
At Zillow Home Loans, we can pre-qualify you in as little as 5 minutes with no impact to your credit score.An equal housing lender. NMLS #10287.
Sell for more on Zillow
Get a free Zillow Showcase℠ listing and you could sell for .
$814,100
2% more+ $16,282
With Zillow Showcase(estimated)
$830,382

