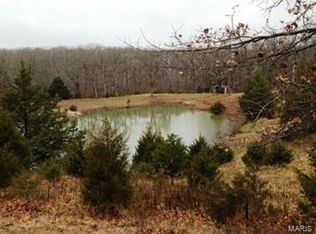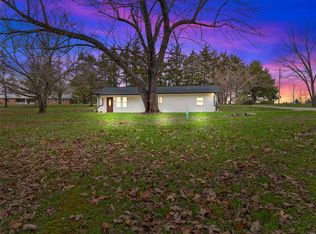Closed
Listing Provided by:
Phil A Reid 314-486-8642,
Westbound Real Estate LLC
Bought with: Wolfe Realty
Price Unknown
26592 Firetower Rd, Warrenton, MO 63383
2beds
938sqft
Single Family Residence
Built in ----
5 Acres Lot
$238,700 Zestimate®
$--/sqft
$1,306 Estimated rent
Home value
$238,700
$217,000 - $263,000
$1,306/mo
Zestimate® history
Loading...
Owner options
Explore your selling options
What's special
Great investment opportunity! This fixer upper is located around 3 miles from the heart of Warrenton and situated on 5 acres. The property lays well and has plenty of trees and foliage for privacy. The home has roughly 938 sq ft of living space, 2 bedrooms, 1 bathroom, a 14x30 living/dining combo and a large 8x30 covered front porch. There is a 24x40 metal outbuilding with a 10ft lean to for all the storage space you could need or use it for a hobby shop! Large backyard awaits your visions for all the entertaining you can think of. Schedule to see today!
Zillow last checked: 8 hours ago
Listing updated: April 28, 2025 at 04:53pm
Listing Provided by:
Phil A Reid 314-486-8642,
Westbound Real Estate LLC
Bought with:
Suzanna Wolfe, 2007010758
Wolfe Realty
Source: MARIS,MLS#: 24023279 Originating MLS: St. Charles County Association of REALTORS
Originating MLS: St. Charles County Association of REALTORS
Facts & features
Interior
Bedrooms & bathrooms
- Bedrooms: 2
- Bathrooms: 1
- Full bathrooms: 1
- Main level bathrooms: 1
- Main level bedrooms: 1
Bedroom
- Level: Main
- Area: 154
- Dimensions: 14x11
Bedroom
- Level: Upper
- Area: 144
- Dimensions: 12x12
Bathroom
- Level: Main
- Area: 54
- Dimensions: 9x6
Kitchen
- Level: Main
- Area: 140
- Dimensions: 14x10
Living room
- Level: Main
- Area: 420
- Dimensions: 14x30
Other
- Level: Upper
- Area: 180
- Dimensions: 15x12
Heating
- Forced Air, Propane
Cooling
- Central Air, Electric
Appliances
- Included: Propane Water Heater
Features
- Dining/Living Room Combo
- Basement: Unfinished
- Has fireplace: No
Interior area
- Total structure area: 938
- Total interior livable area: 938 sqft
- Finished area above ground: 938
Property
Parking
- Total spaces: 1
- Parking features: Covered
- Carport spaces: 1
Features
- Levels: Two
- Patio & porch: Covered
Lot
- Size: 5 Acres
- Dimensions: 401 x 664 x 370 x 528
Details
- Additional structures: Metal Building, Outbuilding
- Parcel number: 0531.0000026.000.000
- Special conditions: Standard
Construction
Type & style
- Home type: SingleFamily
- Architectural style: Other
- Property subtype: Single Family Residence
Utilities & green energy
- Sewer: Septic Tank
- Water: Public
Community & neighborhood
Location
- Region: Warrenton
Other
Other facts
- Listing terms: Cash,Conventional
- Ownership: Private
- Road surface type: Gravel
Price history
| Date | Event | Price |
|---|---|---|
| 5/20/2024 | Sold | -- |
Source: | ||
| 4/22/2024 | Contingent | $225,000$240/sqft |
Source: | ||
| 4/17/2024 | Listed for sale | $225,000$240/sqft |
Source: | ||
Public tax history
| Year | Property taxes | Tax assessment |
|---|---|---|
| 2024 | $775 -0.5% | $13,306 |
| 2023 | $779 +8.2% | $13,306 +8% |
| 2022 | $720 | $12,319 |
Find assessor info on the county website
Neighborhood: 63383
Nearby schools
GreatSchools rating
- 6/10Warrior Ridge Elementary SchoolGrades: K-5Distance: 2 mi
- 6/10Black Hawk Middle SchoolGrades: 6-8Distance: 2.3 mi
- 5/10Warrenton High SchoolGrades: 9-12Distance: 2.1 mi
Schools provided by the listing agent
- Elementary: Warrior Ridge Elem.
- Middle: Black Hawk Middle
- High: Warrenton High
Source: MARIS. This data may not be complete. We recommend contacting the local school district to confirm school assignments for this home.
Get a cash offer in 3 minutes
Find out how much your home could sell for in as little as 3 minutes with a no-obligation cash offer.
Estimated market value
$238,700

