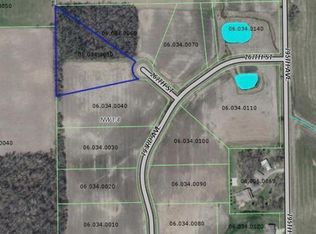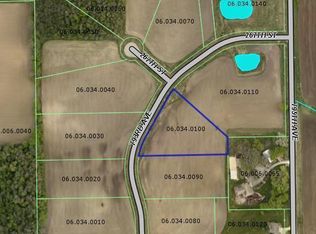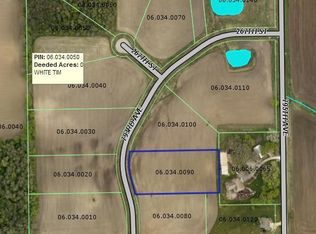Closed
$645,000
26591 795th Ave, Spring Valley, MN 55975
4beds
5,960sqft
Single Family Residence
Built in 1997
2.85 Acres Lot
$696,300 Zestimate®
$108/sqft
$3,501 Estimated rent
Home value
$696,300
$467,000 - $1.04M
$3,501/mo
Zestimate® history
Loading...
Owner options
Explore your selling options
What's special
Welcome to this magnificent 4 bedroom plus den, 4 bathroom, two-story home spanning 5,900 sq ft. Nestled on a serene 2.85-acre lot, this property is the perfect blend of luxury and tranquility. The main level boasts three bedrooms, including a luxurious primary bedroom ensuite with a walk-in closet. Enjoy the vaulted ceiling and beautiful hardwood floors throughout. Main floor laundry adds to the convenience. Bask in natural light year-round in the inviting sunroom, perfect for relaxing with a good book or hosting intimate gatherings. Experience outdoor living at its finest with several areas to entertain, dine, or simply unwind with multiple decks, patios, and porches. The basketball and sand volleyball courts are fantastic spaces for family, friends, fun and fitness. The attached 2-stall garage provides direct access to your home and ensures convenience and security. The additional detached 1500 sq ft garage includes a half bath and office, ideal for hobbies, a workshop, or a home business. The 2,000 sq ft pole shed also provides ample space for storage or projects. This exceptional property combines the best of rural living with modern comforts. Kingsland School District but Grand Meadow and Stewartville buses also go past the property. Don’t miss your chance to own this slice of paradise only 25 minutes from downtown Rochester between Racine and Spring Valley. Schedule your private showing today!
Zillow last checked: 8 hours ago
Listing updated: November 22, 2025 at 10:48pm
Listed by:
John Buckingham 507-254-4181,
Keller Williams Premier Realty
Bought with:
LeeAnn Martin
Keller Williams Realty Integrity
Source: NorthstarMLS as distributed by MLS GRID,MLS#: 6572672
Facts & features
Interior
Bedrooms & bathrooms
- Bedrooms: 4
- Bathrooms: 4
- Full bathrooms: 4
Bedroom 1
- Level: Main
Bedroom 2
- Level: Main
Bedroom 3
- Level: Main
Bedroom 4
- Level: Lower
Den
- Level: Upper
Dining room
- Level: Main
Family room
- Level: Lower
Other
- Level: Main
Kitchen
- Level: Main
Laundry
- Level: Main
Living room
- Level: Main
Loft
- Level: Upper
Heating
- Forced Air, Heat Pump
Cooling
- Central Air
Appliances
- Included: Dishwasher, Disposal, Dryer, Exhaust Fan, Freezer, Microwave, Range, Refrigerator, Washer, Water Softener Owned
Features
- Basement: Egress Window(s),Finished,Partial,Concrete,Walk-Out Access
- Number of fireplaces: 2
- Fireplace features: Gas
Interior area
- Total structure area: 5,960
- Total interior livable area: 5,960 sqft
- Finished area above ground: 5,120
- Finished area below ground: 840
Property
Parking
- Total spaces: 3
- Parking features: Attached, Detached, Asphalt, Concrete, Garage Door Opener, Multiple Garages, RV Access/Parking
- Attached garage spaces: 3
- Has uncovered spaces: Yes
- Details: Garage Dimensions (16 x 30)
Accessibility
- Accessibility features: None
Features
- Levels: Two
- Stories: 2
- Patio & porch: Deck, Enclosed, Front Porch, Patio, Rear Porch
Lot
- Size: 2.85 Acres
- Dimensions: 374 x 331
- Features: Many Trees
Details
- Additional structures: Additional Garage, Pole Building
- Foundation area: 840
- Parcel number: 060060065
- Zoning description: Residential-Single Family
- Other equipment: Fuel Tank - Rented
Construction
Type & style
- Home type: SingleFamily
- Property subtype: Single Family Residence
Materials
- Brick Veneer, Vinyl Siding, Frame
- Foundation: Wood
- Roof: Age Over 8 Years,Age 8 Years or Less,Asphalt,Pitched
Condition
- Age of Property: 28
- New construction: No
- Year built: 1997
Utilities & green energy
- Gas: Propane
- Sewer: Holding Tank, Mound Septic, Private Sewer
- Water: Private, Well
Community & neighborhood
Location
- Region: Spring Valley
HOA & financial
HOA
- Has HOA: No
Other
Other facts
- Road surface type: Paved
Price history
| Date | Event | Price |
|---|---|---|
| 11/22/2024 | Sold | $645,000-7.2%$108/sqft |
Source: | ||
| 10/21/2024 | Pending sale | $695,000$117/sqft |
Source: | ||
| 7/25/2024 | Listed for sale | $695,000+134.9%$117/sqft |
Source: | ||
| 12/15/2005 | Sold | $295,900$50/sqft |
Source: Public Record Report a problem | ||
Public tax history
| Year | Property taxes | Tax assessment |
|---|---|---|
| 2024 | $6,240 +7.8% | $706,400 +2.3% |
| 2023 | $5,790 -5.9% | $690,700 |
| 2022 | $6,156 +2.1% | -- |
Find assessor info on the county website
Neighborhood: 55975
Nearby schools
GreatSchools rating
- 8/10Kingsland Elementary SchoolGrades: PK-6Distance: 4.7 mi
- 6/10Kingsland Senior High SchoolGrades: 7-12Distance: 4.7 mi
Get a cash offer in 3 minutes
Find out how much your home could sell for in as little as 3 minutes with a no-obligation cash offer.
Estimated market value$696,300
Get a cash offer in 3 minutes
Find out how much your home could sell for in as little as 3 minutes with a no-obligation cash offer.
Estimated market value
$696,300



