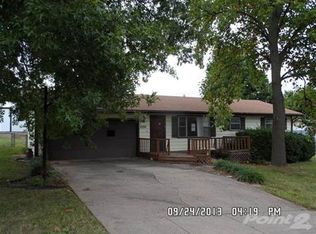Closed
Price Unknown
2659 W Truman Street, Springfield, MO 65803
4beds
2,244sqft
Single Family Residence
Built in 1969
0.26 Acres Lot
$247,500 Zestimate®
$--/sqft
$1,925 Estimated rent
Home value
$247,500
$235,000 - $260,000
$1,925/mo
Zestimate® history
Loading...
Owner options
Explore your selling options
What's special
You have found your dream home! This huge 4 bed/ 2bath home is adorn with brand new wood floors, subway tile in both bathrooms, all new paint, new counter tops, new kitchen cabinets, new carpet in all bedrooms, new tile, new jetted tube and best of all, ALL NEW PLUMBING through out home!!! With a split floor plan, Master suit and bath on one side of house and other three bedrooms on total opposite side!! Allows for privacy that can not be found in other floor plans. Step outside to the beautiful sunroom with storm windows!!! and take in the huge back yard which is secluded by a privacy fence in amazing condition with double doors to allow for car/rv parking in backyard! 2car detached garage and covered patio! Turn Key Ready!! Don't miss out on this gorgeous home!
Zillow last checked: 8 hours ago
Listing updated: August 02, 2024 at 02:57pm
Listed by:
Tabitha Wallace 417-210-5046,
Indy Wallace Realty, LLC
Bought with:
Jesse A Wiser, 2017010479
Wiser Living Realty LLC
Source: SOMOMLS,MLS#: 60244225
Facts & features
Interior
Bedrooms & bathrooms
- Bedrooms: 4
- Bathrooms: 2
- Full bathrooms: 2
Heating
- Forced Air, Natural Gas
Cooling
- Ceiling Fan(s), Central Air
Appliances
- Included: Convection Oven, Electric Cooktop, Dishwasher, Disposal, Gas Water Heater
- Laundry: Main Level, W/D Hookup
Features
- Walk-In Closet(s)
- Flooring: Carpet, Hardwood, Tile
- Windows: Shutters
- Has basement: No
- Attic: Access Only:No Stairs
- Has fireplace: No
- Fireplace features: None
Interior area
- Total structure area: 2,244
- Total interior livable area: 2,244 sqft
- Finished area above ground: 2,244
- Finished area below ground: 0
Property
Parking
- Total spaces: 2
- Parking features: Additional Parking, Driveway, Garage Faces Side
- Garage spaces: 2
- Has uncovered spaces: Yes
Features
- Levels: One
- Stories: 1
- Patio & porch: Covered, Patio, Rear Porch
- Exterior features: Rain Gutters
- Has spa: Yes
- Spa features: Bath
- Fencing: Full,Privacy
- Has view: Yes
- View description: City
Lot
- Size: 0.26 Acres
- Dimensions: 90 x 125
- Features: Acreage, Cleared, Corner Lot
Details
- Parcel number: 881310204004
Construction
Type & style
- Home type: SingleFamily
- Property subtype: Single Family Residence
Materials
- Foundation: Crawl Space
- Roof: Composition
Condition
- Year built: 1969
Utilities & green energy
- Sewer: Public Sewer
- Water: Public
Community & neighborhood
Security
- Security features: Smoke Detector(s)
Location
- Region: Springfield
- Subdivision: Cottage Heights
Other
Other facts
- Listing terms: Cash,Conventional
- Road surface type: Asphalt
Price history
| Date | Event | Price |
|---|---|---|
| 8/31/2023 | Sold | -- |
Source: | ||
| 7/21/2023 | Pending sale | $239,900$107/sqft |
Source: | ||
| 7/10/2023 | Price change | $239,900-4%$107/sqft |
Source: | ||
| 6/26/2023 | Price change | $249,900-2%$111/sqft |
Source: | ||
| 6/6/2023 | Listed for sale | $255,000+64.6%$114/sqft |
Source: | ||
Public tax history
| Year | Property taxes | Tax assessment |
|---|---|---|
| 2024 | $927 +0.6% | $17,270 |
| 2023 | $921 +4.5% | $17,270 +6.9% |
| 2022 | $882 +0% | $16,150 |
Find assessor info on the county website
Neighborhood: Tom Watkins
Nearby schools
GreatSchools rating
- 5/10Williams Elementary SchoolGrades: PK-5Distance: 0.5 mi
- 2/10Reed Middle SchoolGrades: 6-8Distance: 1.9 mi
- 4/10Hillcrest High SchoolGrades: 9-12Distance: 2.1 mi
Schools provided by the listing agent
- Elementary: SGF-Williams
- Middle: SGF-Reed
- High: SGF-Hillcrest
Source: SOMOMLS. This data may not be complete. We recommend contacting the local school district to confirm school assignments for this home.
