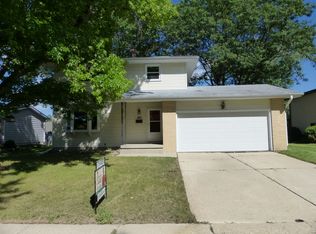Easy Living and so much convenience awaits you in this beautiful 55+ community. Custom built unit with many upgrades added for incredible value & trendy interior. Double closets in master and guest room, large breakfast bar, handglazed kitchen cabinetry, stainless appliances, updated flooring, oversized patio and wonderful screened room for the perfect place to entertain family and friends. Open concept with vaulted ceilings along with heated & cooled attached 2 car garage. Small HOA fee of $141.00 to handle lawn care, snow removal, garbage & irrigation sprinkler system. Come see the easy low maintenance lifestyle The Meadows at Greenlake can offer you!
This property is off market, which means it's not currently listed for sale or rent on Zillow. This may be different from what's available on other websites or public sources.
